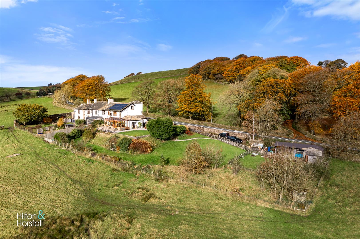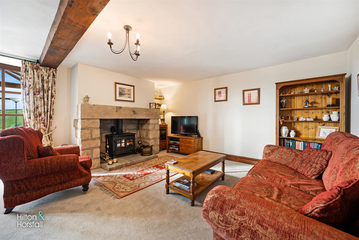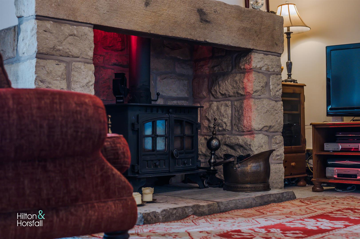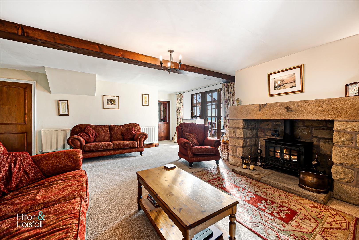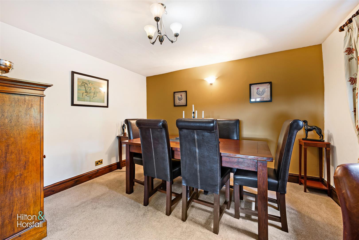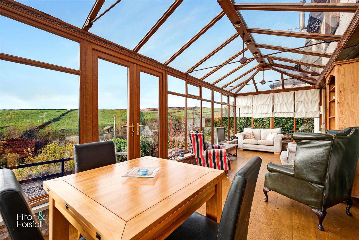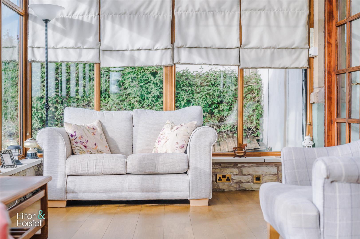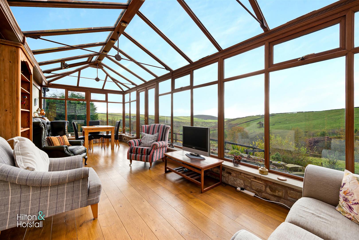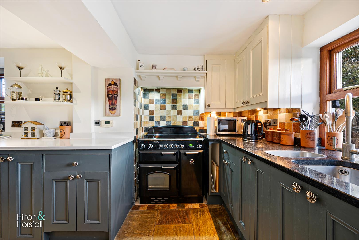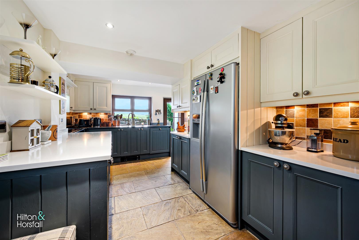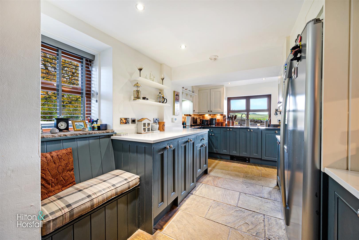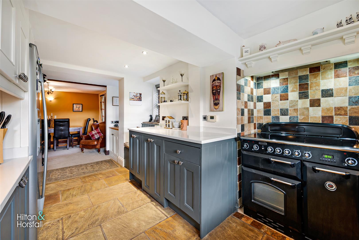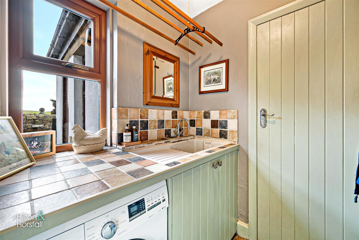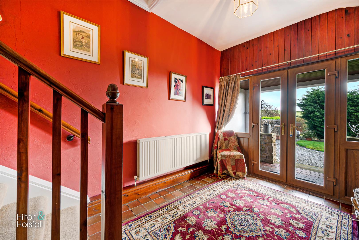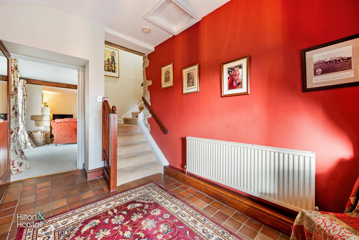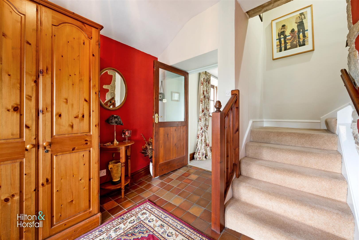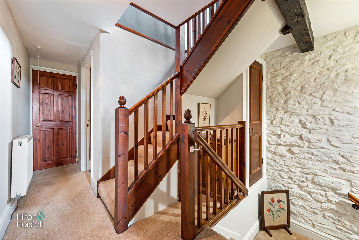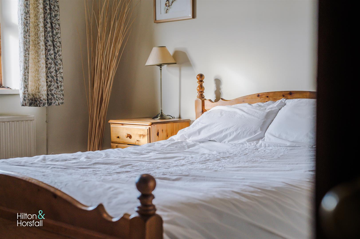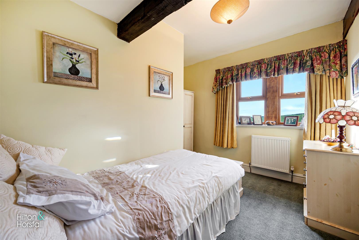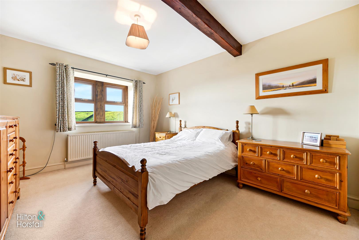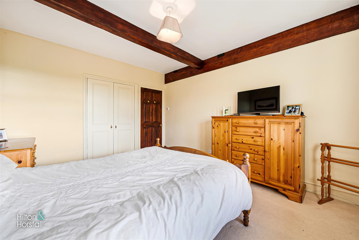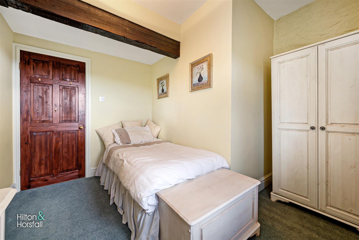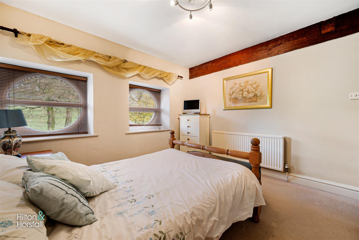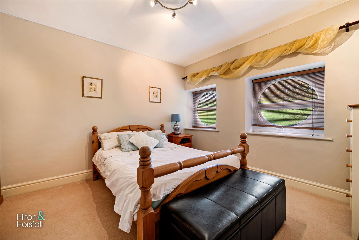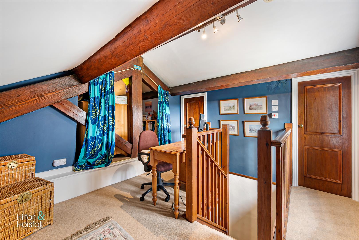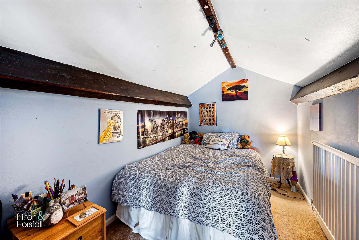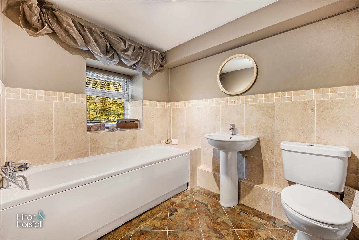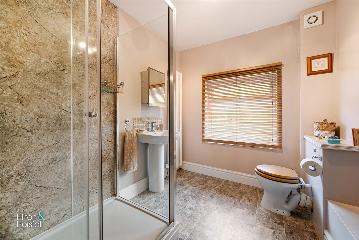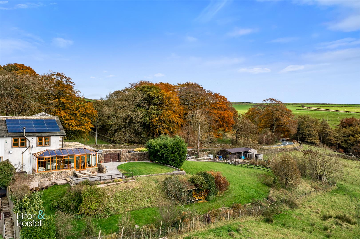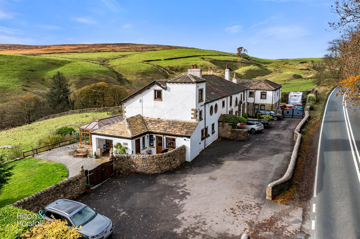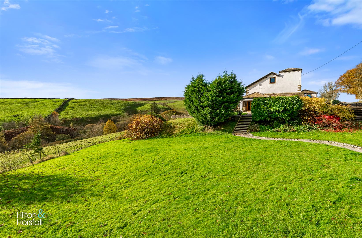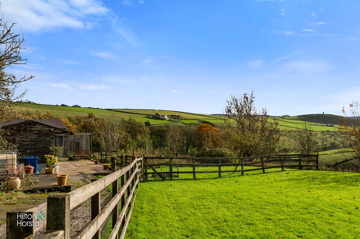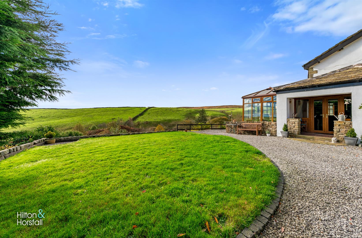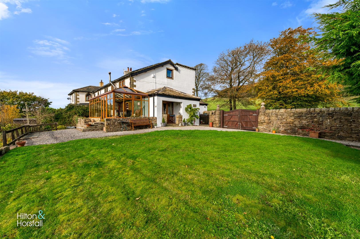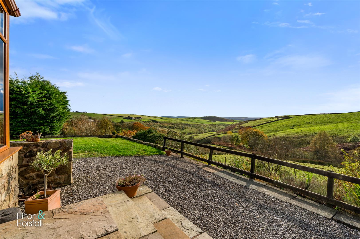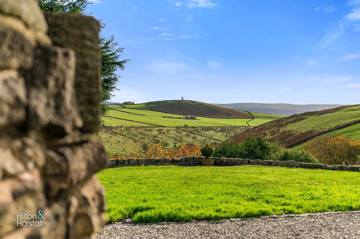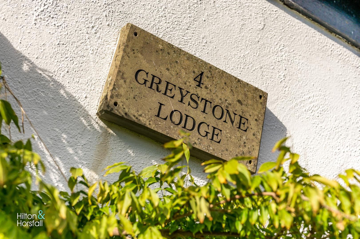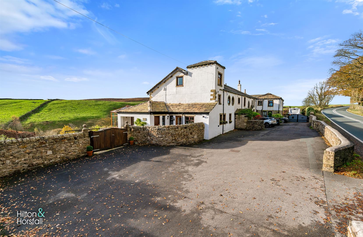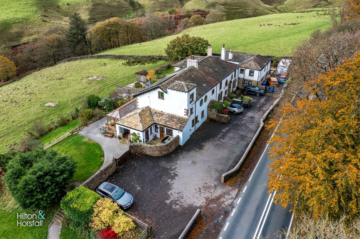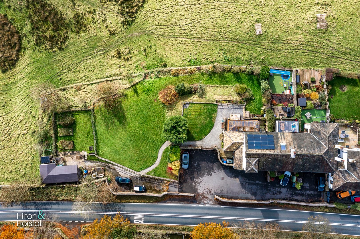Greystone Lodge, Gisburn Road, Blacko
Key Features
- 4 BEDROOMS
- 3 RECEPTION ROOMS
- STUNNING VIEWS OVER TO BLACKO TOWER
- GARDENS WITH PADDOCK AREA
- AMPLE PARKING
- IDYLIC LOCATION
Full property description
An excellent opportunity to acquire this characterful family dwelling situated on the edge of Blacko with breathtaking views across open countryside towards Blacko Tower with easy access to the A59 and M65. Standing in approximately 2/3 acre with equestrian facilities, the house was converted from a former coaching inn and offers ample history and traditional features. On the ground floor you will find: a fitted kitchen with inbuilt appliances, utility room, ground floor w.c, dining room, family sized living room with a coal burner, a large conservatory and an inner hallway with patio doors leading to the front elevation. To the first floor you will find three well proportioned bedrooms and a three piece house bathroom. You will find a further bedroom / office space on the second floor along with an ensuite shower room. Externally the house benefits from ample parking with the facility for storing a caravan, trailer or boat, a large timber stable block comprising 3 loose boxes and workshop with power which could be used for a variety of uses. There are more formal gardens adjoining the house with a large lawn and fenced paddock located next to the stables. Early viewing is advised to avoid disappointment. Freehold. Council Tax Band 'F'.
GROUND FLOOR
Having a uPVC double glazed door leading into:
UTILITY ROOM 1.65m x 1.67m (5'4" x 5'5")
Having stone flag flooring, fitted base units, inset sink, pulley maiden, plumbing for a washing machine and a uPVC double glazed window to the front elevation. With access through to:
GROUND FLOOR W.C
Comprising of: low level w.c, 1x radiator, access to the loft hatch and stone flag flooring.
KITCHEN 2.51m x 4.28m (8'2" x 14'0")
Offering fitted wall and base units, contrasting Quartz work surfaces over, tiled splash backs, integrated dishwasher, under mount sink with a mixer tap, Rangemaster oven, air extractor over, space for an American style fridge / freezer, stone flag flooring, television point, a uPVC double glazed window to the front elevation, 2x uPVC double glazed windows to the side elevation, recessed spot lights, window seat, open plan to the dining room and access through to the living room.
DINING ROOM 3.66m x 4.37m (12'0" x 14'4")
Open to the kitchen, a great space for hosting. Having ample space for a dining table / chairs, 1x radiator and a uPVC double glazed window to the side elevation.
LIVING ROOM 4.79m x 5.63m (15'8" x 18'5")
A spacious family sized room having 2x radiators, a coal burner set within a large feature fireplace, beams, television point, access down to the cellar and access through to:
CONVERSATORY 2.84m x 7.74m (9'3" x 25'4")
A large space, a great addition to the property overlooking the open aspect countryside views. Having wood effect flooring, 1x radiator and 2x patio doors leading out to the rear elevation.
INNER HALL 2.76m x 3.34m (9'0" x 10'11")
A spacious hallway, which has a multitude of uses, could be used as a cosy snug room or a home study. Having 2x patio doors leading out to the front elevation, tiled flooring, 1x radiator and an open balustrade staircase leading to the first floor / landing.
LOWER GROUND FLOOR
CELLAR
Separated into three rooms offering excellent storage and workshop area with electric light and power.
FIRST FLOOR / LANDING
Having an inbuilt storage cupboard, airing cupboard, 1x radiator and a staircase leading to the second floor.
BEDROOM ONE 4.42m x 3.53m (14'6" x 11'6")
A room of double proportions having fitted wardrobes, beams, 1x radiator and a double glazed window to the rear elevation offering open aspect views.
BEDROOM TWO 3.18m x 3.51m (10'5" x 11'6")
Another room of double proportions having space for a wardrobe / drawers, 1x radiator and 2x double glazed circular windows to the front elevation.
BEDROOM THREE 3.28m x 2.06m (10'9" x 6'9")
A well proportioned room having space for a wardrobe / drawers, 1x radiator and a double glazed window to the rear elevation offering open countryside views.
HOUSE BATHROOM
A 3-piece suite comprising of: a panelled bath with mixer tap, overhead shower, pedestal sink with a mixer tap, push button w.c, towel radiator, partially tiled walls, tiled flooring and a double glazed window to the front elevation.
STAIRCASE TO SECOND FLOOR
ATTIC ROOM / OFFICE 4.27m x 3.26m (14'0" x 10'8")
Located on the second floor and currently utilised as a home office. Having an inbuilt storage cupboard, storage in the eaves, beams, a uPVC double glazed window to the front elevation and access through to:
OCCASIONAL BEDROOM AREA 1.98m x 3.52m (6'5" x 11'6")
Located in the attic room and having space for a double bed. With beams and 1x radiator.
ENSUITE SHOWER ROOM
A 3-piece suite comprising of: a double shower cubicle with a rainfall shower head, pedestal sink with a mixer tap, push button w.c, 1x contemporary radiator, partially tiled walls, extractor fan and a uPVC double glazed window to the front elevation.
EXTERNALLY
Externally the dwelling has a large tarmac parking area, with gated access leading to garden area, separate gate leading to additional parking which is ideal for horse box, trailer or caravan storage, rear garden with patio area and lawn with gravel pathways and planting borders offering breathtaking views of open countryside, steps down to lower garden with lawn, paddock area with L-shaped stable bloc and workshop with power and lighting.
ADDITIONAL INFORMATION
HEATING: Oil fired central heating system.
SERVICES: Mains electricity is connected, private water supply and drainage via septic tank.
360 DEGREE VIRTUAL TOUR
Link: https://bit.ly/greystone-lodge
VIDEO
Link: https://youtu.be/IMZIEoN5L6w
PRECISE LOCATION
Link: https://w3w.co/reader.storage.sweetener
PUBLISHING
You may download, store and use the material for your own personal use and research. You may not republish, retransmit, redistribute or otherwise make the material available to any party or make the same available on any website, online service or bulletin board of your own or of any other party or make the same available in hard copy or in any other media without the website owner's express prior written consent. The website owner's copyright must remain on all reproductions of material taken from this website. www.hilton-horsfall.co.uk
PROPERTY DETAIL
Unless stated otherwise, these details may be in a draft format subject to approval by the property's vendors. Your attention is drawn to the fact that we have been unable to confirm whether certain items included with this property are in full working order. Any prospective purchaser must satisfy themselves as to the condition of any particular item and no employee of Hilton & Horsfall has the authority to make any guarantees in any regard. The dimensions stated have been measured electronically and as such may have a margin of error, nor should they be relied upon for the purchase or placement of furnishings, floor coverings etc. Details provided within these property particulars are subject to potential errors, but have been approved by the vendor(s) and in any event, errors and omissions are excepted. These property details do not in any way, constitute any part of an offer or contract, nor should they be relied upon solely or as a statement of fact. In the event of any structural changes or developments to the property, any prospective purchaser should satisfy themselves that all appropriate approvals from Planning, Building Control etc, have been obtained and complied with.
Externally the dwelling has a large tarmac parking area, with gated access leading to garden area, separate gate leading to additional parking which is ideal for horse box, trailer or caravan storage, rear garden with patio area and lawn with gravel pathways and planting borders offering breathtaking views of open countryside, steps down to lower garden with lawn, paddock area with L-shaped stable bloc and workshop with power and lighting.
What's Nearby?
Get in touch
BOOK A VIEWINGDownload this property brochure
DOWNLOAD BROCHURETry our calculators
Mortgage Calculator
Stamp Duty Calculator
Similar Properties
-
Gisburn Road, Barrowford
£550,000 OIROSold STCAn elegantly constructed, two-story family home that offers a generous total approximate area of 2,200 square feet. This spacious abode includes four inviting bedrooms, three well-equipped bathroom / shower rooms, and three reception rooms which allow for versatility. The ground floor hosts a grand ...4 Bedrooms3 Bathrooms3 Receptions -
Plot 1 (The Bowland), St Michaels Court, Skipton Road, Foulridge
£449,950For SaleNestled in the idyllic village of Foulridge and overlooking the beautiful Lake Burwain, Beck Homes would like to welcome you to our prestigious development, St Michael's Court. These highly specified homes include luxurious open-plan kitchen and dining rooms with French doors leading to the beautifu...4 Bedrooms2 Bathrooms1 Reception -
Uplands Drive, Fence
£495,950For SaleA brilliant opportunity to acquire this simply stunning FOUR bedroomed detached bungalow located in a highly sought after area of Fence. Situated conveniently close by to local amenities, good schools and transport links. The M65 motorway and bypass are only a short drive away offering easy access t...4 Bedrooms2 Bathrooms1 Reception
