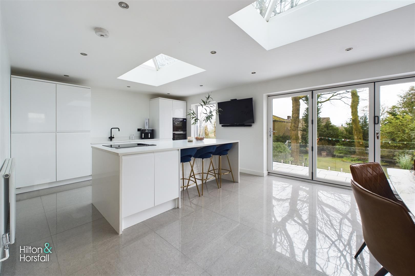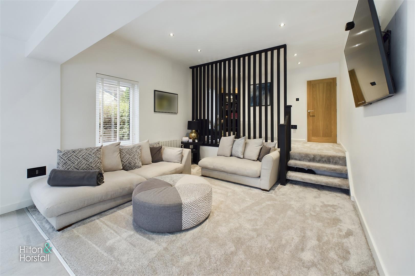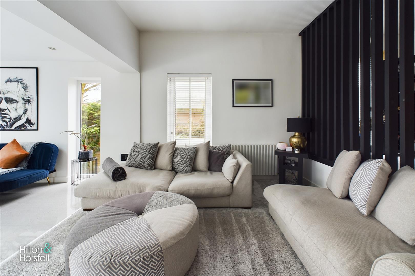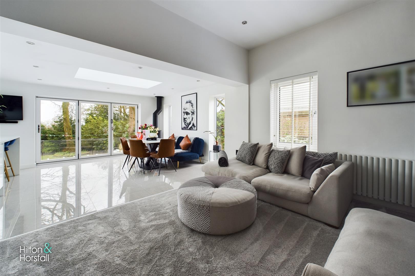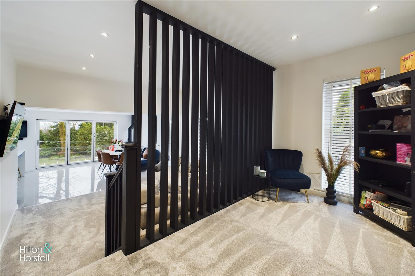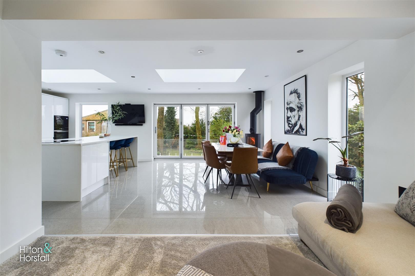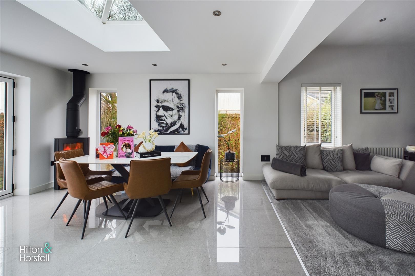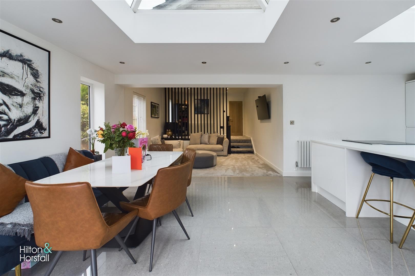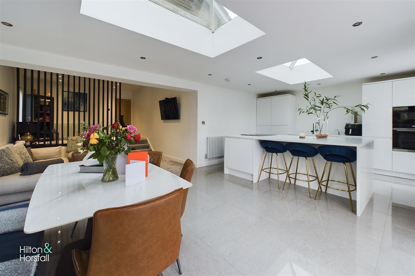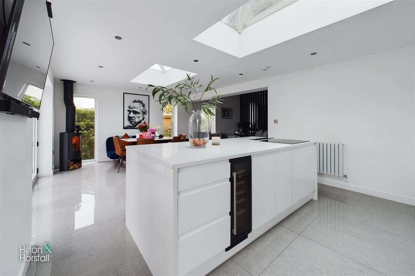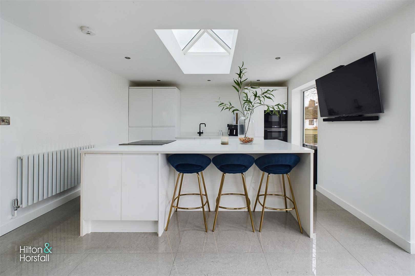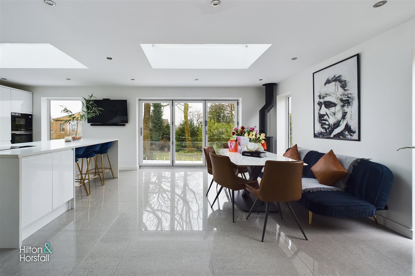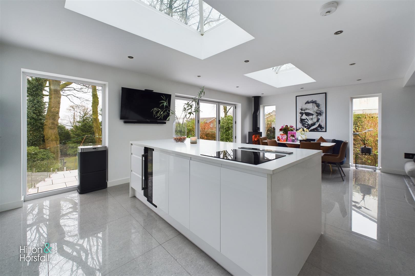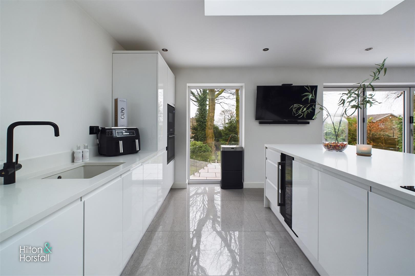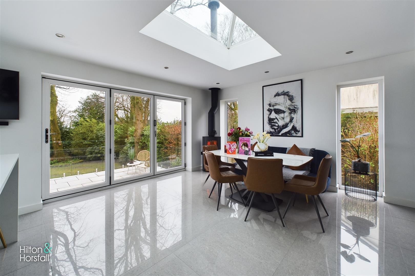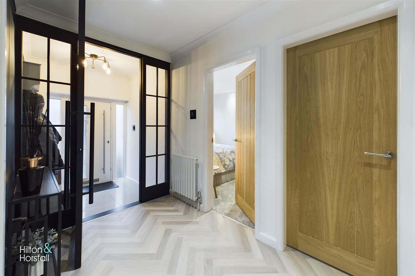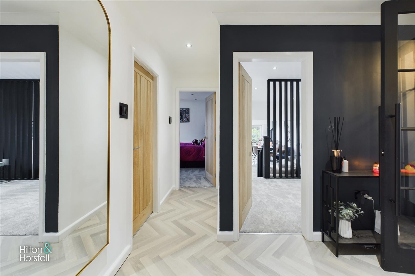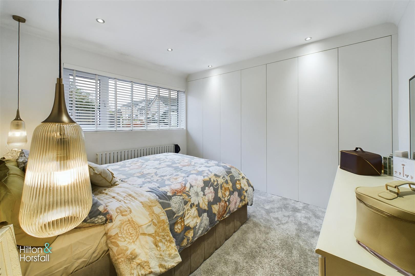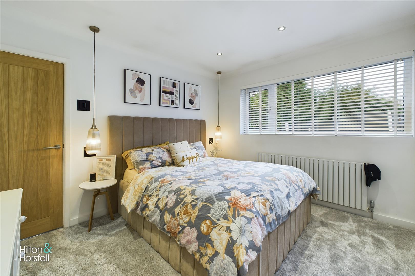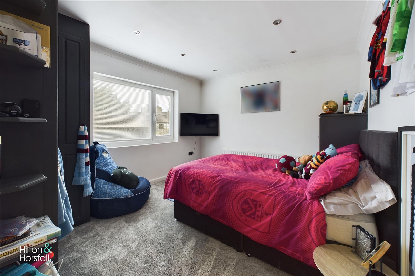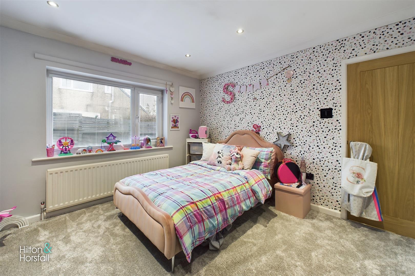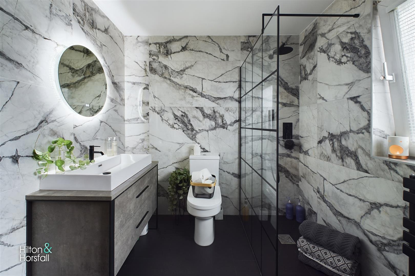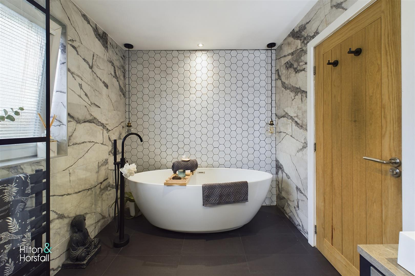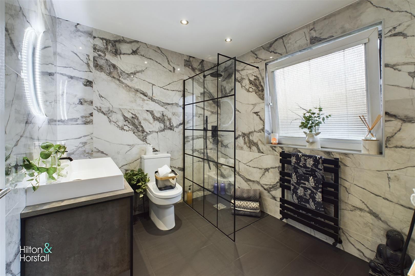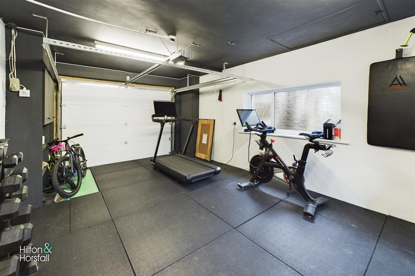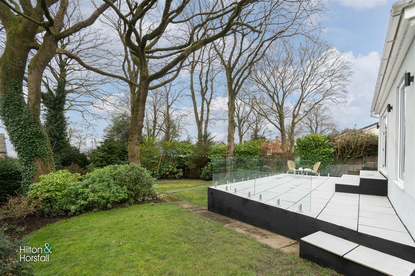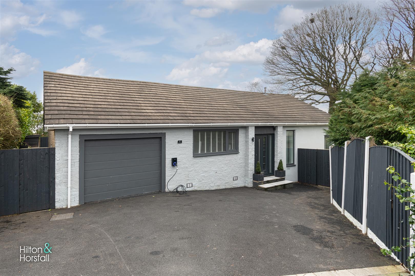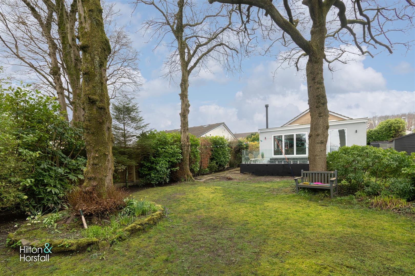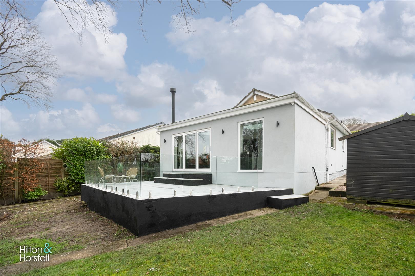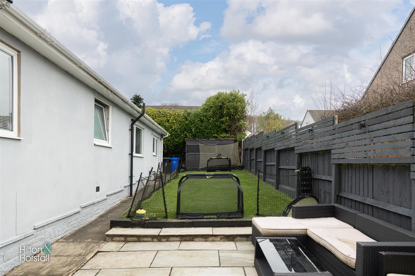Wheatcroft Avenue, Fence
Key Features
- Detached True Bungalow
- Extended
- Fully Renovated Throughout
- Three Double Bedrooms
- Private Garden
- Driveway & Garage
Full property description
Located at Wheatcroft Avenue, Fence, this elegant single-story property provides a comfortable living space of approximately 1,500 sq ft. The property comprises of three generous bedrooms, a spacious combined kitchen and living area which comes equipped with a contemporary wood burning stove, ideal for cosy family gatherings on cooler evenings. Alongside the added convenience of a stunning bathroom, fitted with both bath and shower, the property includes an additional area that can be adapted to suit the buyer’s needs, ideal for a spacious study, and a garage for secure, off-street parking / additional storage. Local amenities are close by and include the acclaimed White Swan at Fence and The Fence Gate restaurants, perfect for evenings out. The popular local bar, The Forest is also nearby. For families, Wheatley Lane Methodist Voluntary Aided Primary School is strategically positioned in the area, promoting easy access to quality education. Experience this prime balance of comfort and convenience at Wheatcroft Avenue.
GROUND FLOOR
On the ground floor you will find:
ENTRANCE PORCH
Having tiled flooring, ceiling coving and composite door leading out to the front elevation.
HALLWAY
A welcoming entrance hallway having Karndean flooring, ceiling coving, recessed LED spotlights, 1x modern radiator and doors leading through to:
STUDY AREA 2.28m 3.90m (7'5" 12'9")
Having recessed LED spotlights, 1x modern anthracite radiator, space for furniture and uPVC double glazed window to the front elevation.
LIVING ROOM 7.69m x 3.90m (25'2" x 12'9")
A family sized living room being open to the breakfast kitchen and study area having space for settees, television point, recessed LED spotlights, 1x modern anthracite radiator and 1x uPVC double glazed window to the front elevation.
BREAKFAST KITCHEN 4.14m x 3.40m (13'6" x 11'1")
A brilliantly modern breakfast kitchen offering a range of fitted wall and base units with Quartz work surfaces, tiled flooring, centre breakfast island with space for barstools, inset sink with boiling water tap, space for table and chairs, vaulted skylight, television point, log burning stove, recessed LED spotlights, 1x modern radiator, uPVC double glazed window to the rear elevation and bi-folding doors leading out to balcony overlooking the garden. Having an array of integrated appliances such as: 4 ring induction hob, wine cooler, oven / grill, dishwasher and 60/40 fridge / freezer.
BEDROOM ONE 3.64m x 3.61m (11'11" x 11'10")
A bedroom of double proportions with an integrated wardrobe space with door leading through to the garage, ceiling coving, space for a vanity desk and chair, 1x modern radiator, recessed LED spotlights and uPVC double glazed windows to the front elevation.
BEDROOM TWO 3.66m x 3.62m (12'0" x 11'10")
Another bedroom of double proportions with fitted wardrobes, ceiling coving, 1x central heating radiator, recessed LED spotlights, and uPVC double glazed window to the rear elevation.
BEDROOM THREE 3.93m x 3.33m (12'10" x 10'11")
Yet again a bedroom of double proportions having fitted wardrobes, ceiling coving, 1x central heating radiator, recessed LED spotlights and uPVC double glazed window to the rear elevation.
BATHROOM 3.24m x 2.30m (10'7" x 7'6")
A beautifully presented bespoke four piece bathroom suite comprising of: tiled flooring and walls, freestanding tubular bathtub with shower attachment over, walk in shower with rainfall shower head, push button w.c, sink on vanity unit, modern anthracite radiator, touch sensor LED light up mirror, recessed LED spotlights and uPVC double glazed frosted window to the rear elevation.
GARAGE 3.64m x 5.88m (11'11" x 19'3")
Having an electric up n over garage style door, full lighting and electrics, sliding door to a w.c, Belfast sink with chrome mixer taps, access to Vaillant boiler, plumbing for a washing machine, space for a tumble dryer and uPVC door to the rear elevation.
EXTERNALLY
Externally to the front elevation you will find a paved driveway leading up to the integral garage providing ample space for off road parking, electric car charging point and outside lighting. To the rear elevation there is a balcony with a patio area, laid lawn with mature trees and shrubs, flagged patio area with space for garden furniture and an artificial lawned area. Perfect for use during the Spring / Summer months.
360 DEGREE VIRTUAL TOUR
https://bit.ly/wheatcroft-avenue
LOCATION
Nestled in the picturesque Pendle countryside, Fence, Lancashire, offers a tranquil retreat amidst stunning natural beauty. Living in Fence means embracing the peaceful ambiance of village life while enjoying easy access to modern amenities. The village's quaint charm is evident in its historic buildings, winding lanes, and friendly community atmosphere. Residents of Fence enjoy a close-knit community spirit, with regular events and gatherings fostering strong connections among neighbors. Nature lovers will appreciate the abundance of outdoor activities available, from scenic walks along the nearby Pendle Way to leisurely afternoons exploring the surrounding countryside. For convenience, nearby towns such as Colne and Nelson provide shopping, dining, and entertainment options. With its idyllic setting and welcoming community, Fence offers a perfect blend of rural serenity and contemporary comfort for those seeking a peaceful place to call home.
PROPERTY DETAIL
Unless stated otherwise, these details may be in a draft format subject to approval by the property's vendors. Your attention is drawn to the fact that we have been unable to confirm whether certain items included with this property are in full working order. Any prospective purchaser must satisfy themselves as to the condition of any particular item and no employee of Hilton & Horsfall has the authority to make any guarantees in any regard. The dimensions stated have been measured electronically and as such may have a margin of error, nor should they be relied upon for the purchase or placement of furnishings, floor coverings etc. Details provided within these property particulars are subject to potential errors, but have been approved by the vendor(s) and in any event, errors and omissions are excepted. These property details do not in any way, constitute any part of an offer or contract, nor should they be relied upon solely or as a statement of fact. In the event of any structural changes or developments to the property, any prospective purchaser should satisfy themselves that all appropriate approvals from Planning, Building Control etc, have been obtained and complied with.
PUBLISHING
You may download, store and use the material for your own personal use and research. You may not republish, retransmit, redistribute or otherwise make the material available to any party or make the same available on any website, online service or bulletin board of your own or of any other party or make the same available in hard copy or in any other media without the website owner's express prior written consent. The website owner's copyright must remain on all reproductions of material taken from this website. www.hilton-horsfall.co.uk
Externally to the front elevation you will find a paved driveway leading up to the integral garage providing ample space for off road parking, electric car charging point and outside lighting. To the rear elevation there is a balcony with a patio area, laid lawn with mature trees and shrubs, flagged patio area with space for garden furniture and an artificial lawned area. Perfect for use during the Spring / Summer months.
What's Nearby?

Get in touch
BOOK A VIEWINGDownload this property brochure
DOWNLOAD BROCHURETry our calculators
Mortgage Calculator
Stamp Duty Calculator
Similar Properties
-
Kerrydale, Skipton Road, Barnoldswick
£475,000 OIROFor SaleAn absolutely stunning property located within a popular area of Barnoldswick. The spacious three bedroomed dwelling boasts many noteworthy features and is a true credit to the current owners. A private driveway leads to the entrance, into the entrance hallway with a staircase leading to the first f...3 Bedrooms2 Bathrooms3 Receptions -
Higher Stunstead Farm, Stunstead Road, Trawden
£424,950 OIROFor SaleWelcome to Higher Stunstead Farm, located on Stunstead Road in the charming village of Trawden. This delightful stone-built semi-detached house boasts a bespoke Howden's kitchen with fitted units. As you step inside, you'll be greeted by a cosy reception room, ideal for relaxing with family and frie...3 Bedrooms1 Bathroom1 Reception -
Lindsay Park, Burnley
£384,950 OIROUnder OfferWelcome to this charming detached bungalow located in the picturesque village of Worsthorne. With a generous 1,177 sq ft of living space, this bungalow provides a comfortable and inviting atmosphere for you to call home. This delightful property boasts two spacious reception rooms, three well propor...3 Bedrooms1 Bathroom2 Receptions
