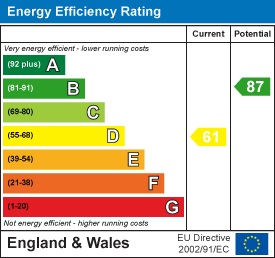Carr Head, Trawden, Colne
Key Features
- End Terraced
- 2 Bedrooms
- Village location
- Family home
- To the side of property x3 parking spaces
Full property description
A two bedroomed end terraced located in the picturesque village of Trawden. This well kept property affords many noteworthy features and briefly comprises of: on the ground floor, an entrance porch leading into a cosy living room, a spacious dining room and a modern bright kitchen. On the first floor you will find two well proportioned bedrooms and a three piece bathroom suite. Externally to the front is a forecourt. To the rear is an enclosed courtyard. It offers easy access to local amenities such as the popular Alma Inn and Trawden Arms, perfect for social gatherings or a relaxing evening out. The property is also just a stone's throw away from Park High School/ Trawden Primary, making it an excellent choice for families with school-age children. as is the M65 motorway network which provides links to Manchester, Preston and beyond. Early viewing is advised to avoid disappointment. Perfect for first time buyers or a small family. Council Tax Band 'A'.The house has undergone a full programme of renovation/refurbishment in 2022.
GROUND FLOOR
ENTRANCE PORCH
LIVING ROOM 3.62m x 4.14m (11'10" x 13'6")
A cosy family sized living room with, 1 central heating radiator, feature wall with log burner fire set within, uPVC double glazed window to the front elevation, vinyl flooring and an open balasutrade staircase leading to the first floor / landing.
DINING ROOM 3.82m x 4.13m (12'6" x 13'6" )
A spacious dining room with a uPVC double glazed window to the rear elevation, 1 central heating radiator and ample space for table and chairs.
KITCHEN 3.22m x 1.76m (10'6" x 5'9" )
A modern kitchen with a range of fitted wall and base units, wood work surfaces over, x4 ring electric hob and extractor fan above, integrated electric oven, plumbing for a washing machine, uPVC double glazed window to the rear, a uPVC double glazed door leading out to the rear, recessed spot lights, and a an inset ceramic sink with a chrome mixer tap.
FIRST FLOOR / LANDING
On the first floor you will find:
BEDROOM ONE 2.84m x 4.21m (9'3" x 13'9" )
A room of double proportions with a uPVC double glazed window to the front elevation, solid oak door, 1 central heating radiator and ample space for wardrobe/drawers/dresser.
BEDROOM TWO 2.88m x 3.83m (9'5" x 12'6" )
Another room of double proportion with a fitted wardrobe, uPVC double glazed window to the rear elevation, 1 central heating radiator, cupboard for storage and boiler in, and solid oak door.
BATHROOM
A 3-piece bathroom suite comprising of: a panelled bath with waterfall shower above, fully tiled walls, 1 central heating radiator, uPVC double glazed frosted window to the rear elevation, push button w,c., and vinyl flooring.
EXTERNAL
Externally to the front elevation is a forecourt with space for garden furniture, with flowers and planters around, partly flagged flooring and laid with white stones.
To the rear is a small flagged enclosed yard.
The the side of the property is x3 parking spaces.
PUBLISHING
You may download, store and use the material for your own personal use and research. You may not republish, retransmit, redistribute or otherwise make the material available to any party or make the same available on any website, online service or bulletin board of your own or of any other party or make the same available in hard copy or in any other media without the website owner's express prior written consent. The website owner's copyright must remain on all reproductions of material taken from this website. www.hilton-horsfall.co.uk
Externally to the front elevation is a forecourt with space for garden furniture, with flowers and planters around, partly flagged flooring and laid with white stones.
To the rear is a small flagged enclosed yard.
What's Nearby?

Get in touch
BOOK A VIEWINGDownload this property brochure
DOWNLOAD BROCHURETry our calculators
Mortgage Calculator
Stamp Duty Calculator
Similar Properties
-
Fife Street, Barrowford
£130,000 OIROSold STCA brilliant opportunity to acquire this well presented mid terraced dwelling located in a highly sought after area of Barrowford. Situated conveniently close by to Victoria park, local amenities, good colleges and transport links. The M65 motorway and bypass are only a short drive away offering easy...2 Bedrooms1 Bathroom2 Receptions -
Burnley Road, Briercliffe
£134,950 OIROSold STCA brilliant opportunity to acquire this stunning TWO bedroomed terraced dwelling located in a highly desirable area of Burnley. Situated conveniently close by to local amenities, good schools and transport links. The M65 motorway is only a short drive away offering easy access through to neighbourin...2 Bedrooms1 Bathroom2 Receptions -
Heather Bank, Burnley
£124,950 OIROSold STCA fantastic opportunity to acquire this beautifully presented TWO bedroomed dwelling located in a popular area of Burnley. Situated conveniently close by to local amenities, transport links and good schools. The M65 motorway is only a short drive away offering easy access through to neighbouring tow...2 Bedrooms1 Bathroom1 Reception

















