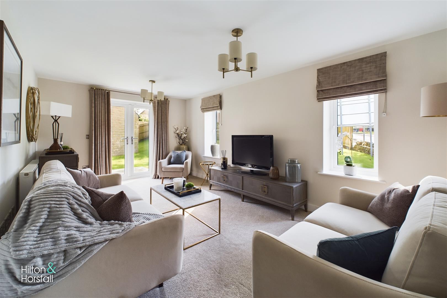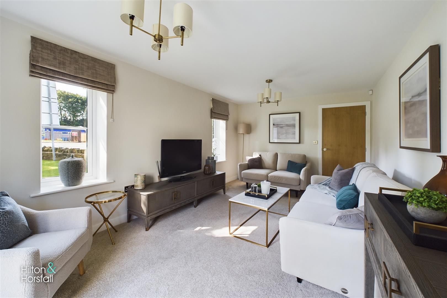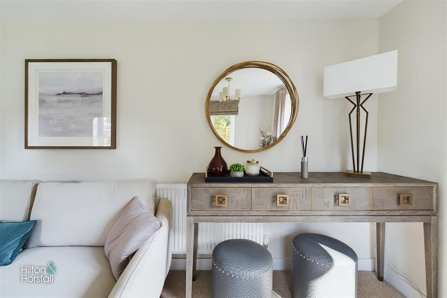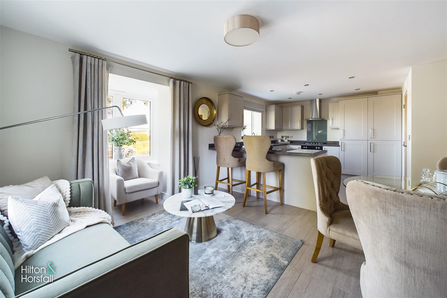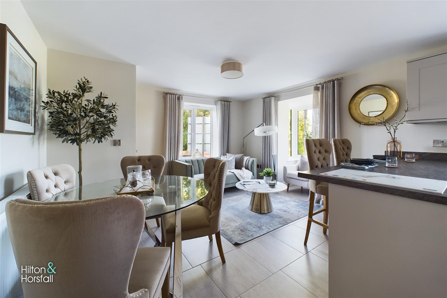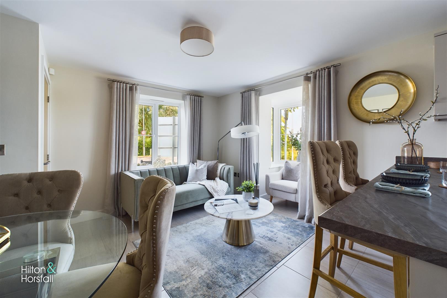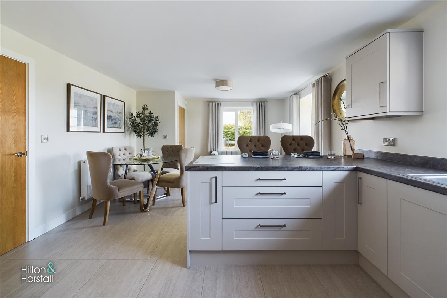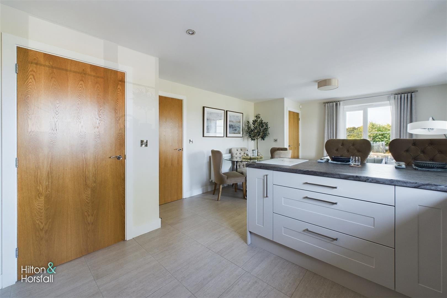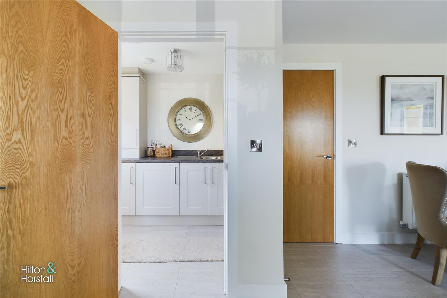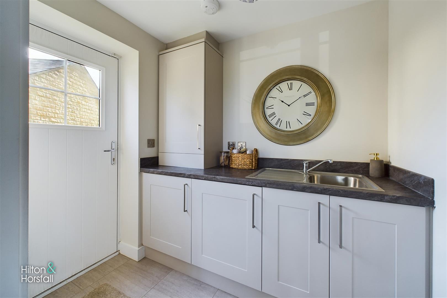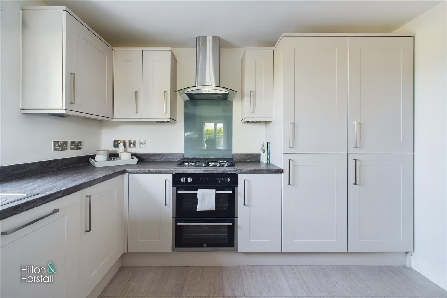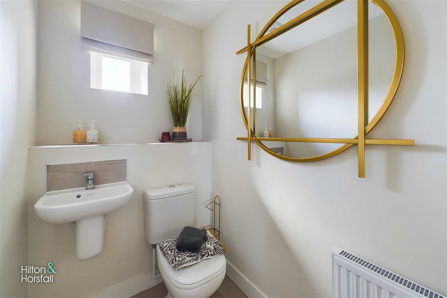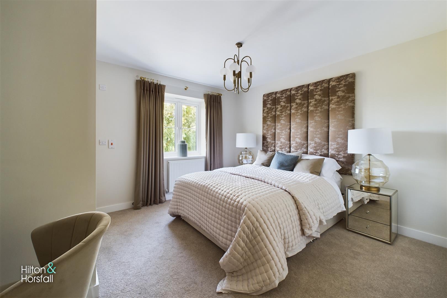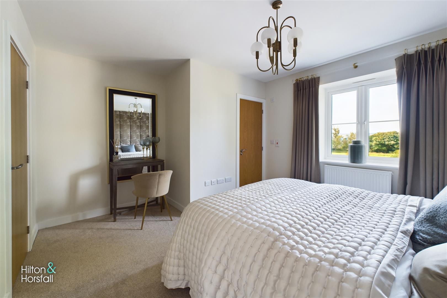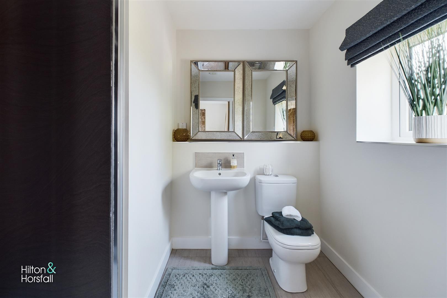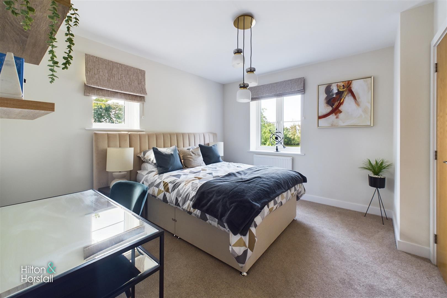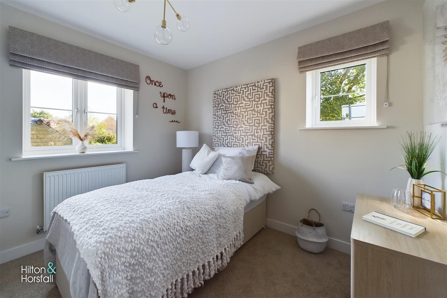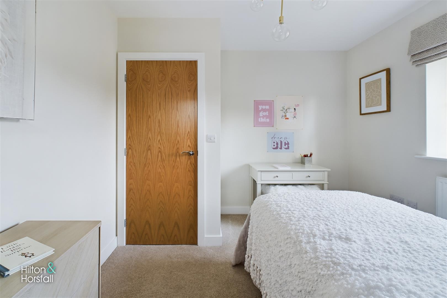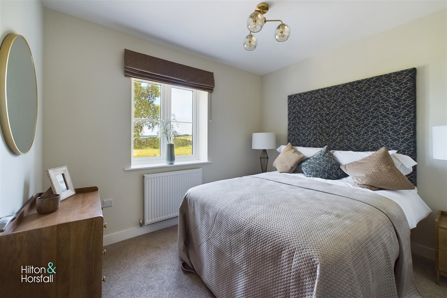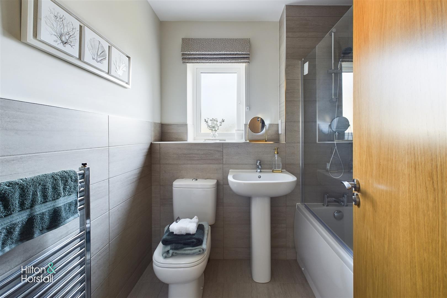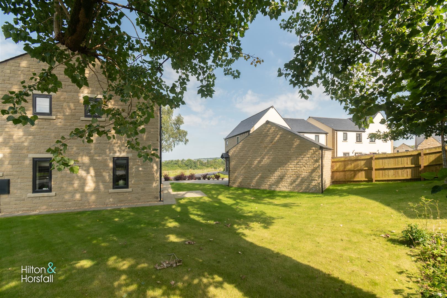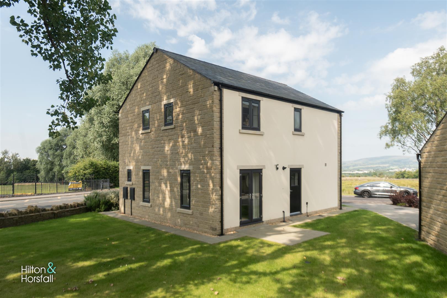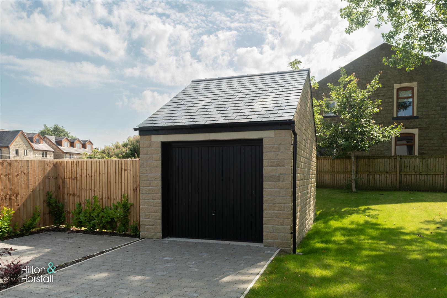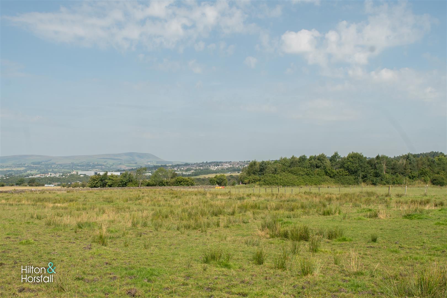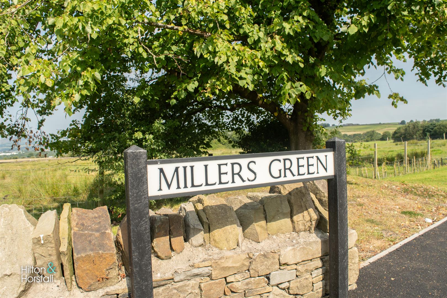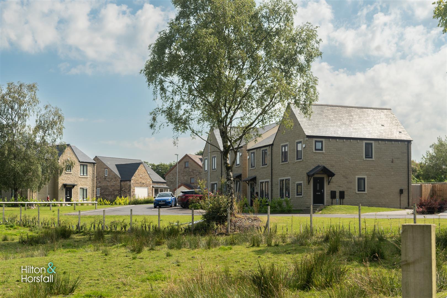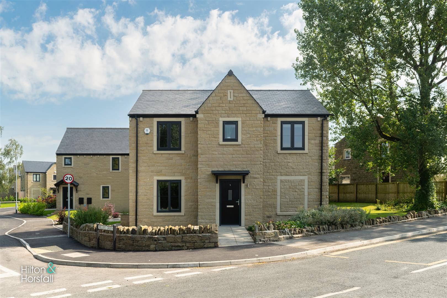Plot 1, Millers Green, Worsthorne
Key Features
- Part Exchange Available
- 5% Deposit Contribution
- Detached Family Home
- Four Bedrooms
- Ensuite & Bathroom
- Garden
- Driveway & Garage
- NHBC Warranty
Full property description
A fabulous family home in the picturesque village of Worsthorne with an open plan kitchen dining with access through to the utility. Downstairs also offers a lovely cosy living space with french patio doors, and downstairs WC. The first floor has FOUR spacious bedrooms one of which has a ensuite, and an elegant 3-piece house bathroom. Externally to the rear of the property is a large garden which has laid lawn and a detached garage perfect for storage. To the side of the property is a drive with ample space for off road parking as well as a detached garage with electrics. This property is the perfect family home with the village primary school just a short walk away. The nearest high school is located less than a mile away from the development. The development boasts excellent access links for commuters with main roads nearby including the M65, M6 and the A59. There are also frequent trains/ buses from Burnley to Manchester. If it's a gentle walk you're looking for, then the Hurstwood reservoir is just a short walk away with some amazing views. This property also has a fully fitted alarm system.
GROUND FLOOR
On the ground floor you will find:
ENTRANCE HALLWAY
With x1 central heating radiator, tiled flooring and staircase leading to the first floor/ landing
LIVING ROOM 3.24m x 5.36m (10'7" x 17'7")
A family sized living room with uPVC double glazed french doors leading to the rear garden, x2 central heating radiators, x2 uPVC double glazed windows to the rear elevation, television point and ample space for furniture.
KITCHEN / LIVING AREA 4.02m x 6.74m (13'2" x 22'1")
A modern dining kitchen offering a range of fitted wall and base units, contrasting worktops, solid oak doors, 4 ring gas hob, integrated gas oven, tiled flooring, fitted fridge/freezer, fitted dishwasher, x3 uPVC double glazed windows 2 to the side elevation and 1 to the front elevation, under stairs storage cupboard, breakfast bar set within and ample space for furniture.
UTILITY ROOM 1.65m x 2.06m (5'4" x 6'9")
A useful utility room with fitted shelving and base units with contrasting worktops, inset sink with chrome mixer tap, access to BAXI boiler, x1 central heating radiator, uPVC double glazed door to the rear elevation and tiled flooring.
GROUND FLOOR WC 1.82m x 1.24m (5'11" x 4'0")
Having tiled flooring, wall mounted sink with chrome mixer tap, uPVC double glazed frosted window, x1 central heating radiator, solid oak door and a push button wc.
FIRST FLOOR / LANDING
On the first floor/ landing you will find:
BEDROOM ONE 4.05m x 3.57m (13'3" x 11'8")
A bedroom of double proportions having solid oak doors, x1 central heating radiator, uPVC double glazed window to the front elevation, space for wardrobe/ drawers and access to the ensuite.
ENSUITE 1.85m x 1.59m (6'0" x 5'2")
A contemporary three piece en-suite shower room comprising of: chrome towel rack, wall mounted sink with chrome mixer tap, push button wc, vinyl flooring, uPVC double glazed frosted window to the front elevation and walk in shower with glass screen around.
BEDROOM TWO 3.28m x 3.58m (10'9" x 11'8")
Another bedroom of double proportions with solid oak doors, x1 central heating radiator, x2 uPVC double glazed windows to the front elevation, and storage cupboard/ fitted wardrobe.
BEDROOM THREE 3.08m x 3.05m (10'1" x 10'0")
Yet again another room of double proportion with x1 central heating radiator, solid oak door, uPVC double glazed window to the side elevation and space for wardrobe/ drawers.
BEDROOM FOUR 3.05m x 3.05m (10'0" x 10'0")
A room of single proportion with x2 uPVC double glazed windows to the rear elevation, solid oak doors, x1 central heating radiator and ample space for wardrobe/ drawers/ dresser.
BATHROOM 2.10m x 1.72m (6'10" x 5'7")
A contemporary three piece bathroom suite comprising of: wall mounted sink with chrome mixer tap, push button wc, chrome towel rack, uPVC double glazed frosted window to the rear elevation, LED recessed spot lights, extractor fan, solid oak doors, panelled bath with glass shower screen around.
EXTERNALLY
Externally to the front elevation is a flagged path leading to the front door, with laid lawn and planters, to the side elevation is laid lawn, a paved driveway with ample space for off road parking, electric car charging point and a detached garage. To the rear elevation is a large garden with laid lawn with plenty of space for garden furniture perfect for the summer months.
DETACHED GARAGE 6.00m x 3.00m (19'8" x 9'10")
A very useful detached garage with electrics and ample space to keep storage.
360 DEGREE VIRTUAL TOUR
https://bit.ly/plot1-millers-green
DEVELOPMENT LOCATION
Millers Green is a brand new housing development featuring stylish family homes finished with a natural slate roof and stone walls. The designs include contrasting finishes where appropriate and some of the stone features will be presented to match the surroundings of the village of Worsthorne. The location of the development provides superb views over the countryside and surrounding areas as well as access to village life but still very close to the motorway network. It offers the best of both worlds – the opportunity to experience living in a bustling village community, with easy and quick access to city life too.
PROPERTY DETAIL
Unless stated otherwise, these details may be in a draft format subject to approval by the property's vendors. Your attention is drawn to the fact that we have been unable to confirm whether certain items included with this property are in full working order. Any prospective purchaser must satisfy themselves as to the condition of any particular item and no employee of Hilton & Horsfall has the authority to make any guarantees in any regard. The dimensions stated have been measured electronically and as such may have a margin of error, nor should they be relied upon for the purchase or placement of furnishings, floor coverings etc. Details provided within these property particulars are subject to potential errors, but have been approved by the vendor(s) and in any event, errors and omissions are excepted. These property details do not in any way, constitute any part of an offer or contract, nor should they be relied upon solely or as a statement of fact. In the event of any structural changes or developments to the property, any prospective purchaser should satisfy themselves that all appropriate approvals from Planning, Building Control etc, have been obtained and complied with.
PUBLISHING
You may download, store and use the material for your own personal use and research. You may not republish, retransmit, redistribute or otherwise make the material available to any party or make the same available on any website, online service or bulletin board of your own or of any other party or make the same available in hard copy or in any other media without the website owner's express prior written consent. The website owner's copyright must remain on all reproductions of material taken from this website. www.hilton-horsfall.co.uk
Externally to the front elevation is a flagged path leading to the front door, with laid lawn and planters, to the side elevation is laid lawn, a paved driveway with ample space for off road parking, electric car charging point and a detached garage. To the rear elevation is a large garden with laid lawn with plenty of space for garden furniture perfect for the summer months.
What's Nearby?
Get in touch
BOOK A VIEWINGDownload this property brochure
DOWNLOAD BROCHURETry our calculators
Mortgage Calculator
Stamp Duty Calculator
Similar Properties
-
Plot 14, Millers Green, Worsthorne, Burnley
£349,950For SaleA well presented family home in the picturesque village of Worsthorne with an open plan kitchen dining with access through to the utility. Downstairs also offers a spacious living space and downstairs WC. The first floor has FOUR spacious bedrooms one of which has a ensuite, and an elegant 3-piece h...4 Bedrooms3 Bathrooms2 Receptions -
Plot 1 (The Bowland), St Michaels Court, Skipton Road, Foulridge
£449,950For SaleNestled in the idyllic village of Foulridge and overlooking the beautiful Lake Burwain, Beck Homes would like to welcome you to our prestigious development, St Michael's Court. These highly specified homes include luxurious open-plan kitchen and dining rooms with French doors leading to the beautifu...4 Bedrooms2 Bathrooms1 Reception -
Sabden Old Hall Farm, Well Head Road, Newchurch-In-Pendle
£440,000 Guide PriceFor SaleA detached barn of stone construction with a stone flagged roof. The barn is currently open plan and has consent for conversion into 3 x three-storey town houses and 1 x two-storey property. The three storey properties offer four bedrooms each property is 165 sq. m, the two storey property offers tw...4 Bedrooms1 Bathroom1 Reception

