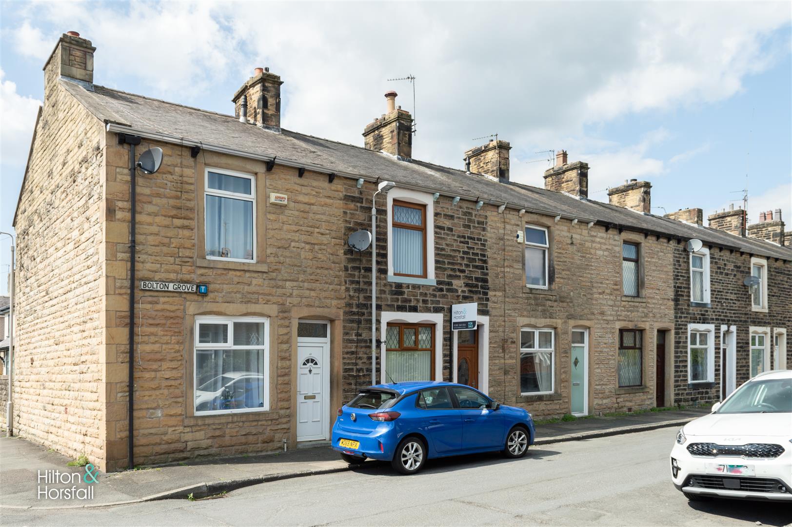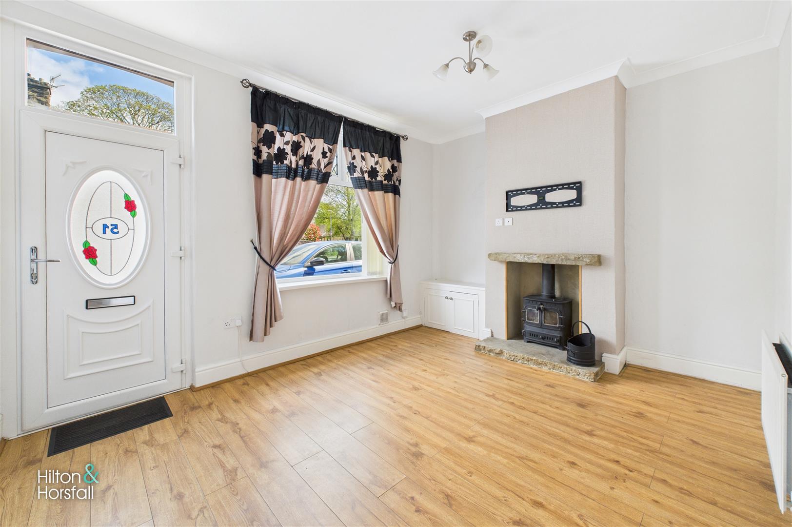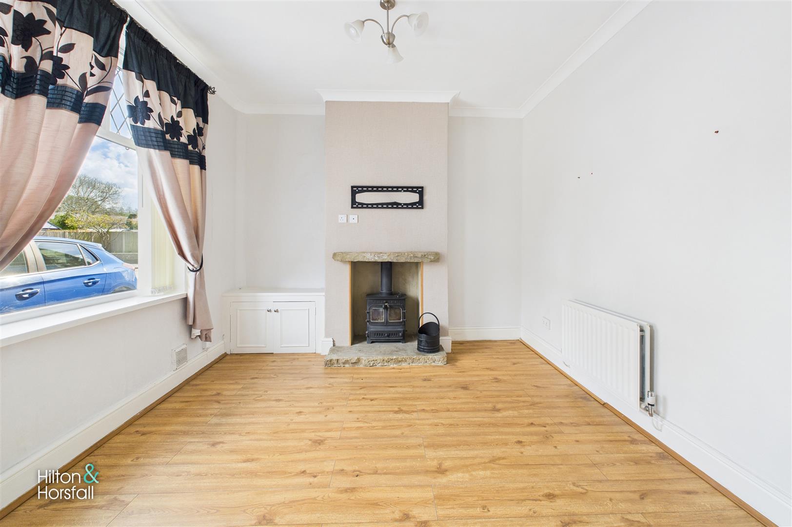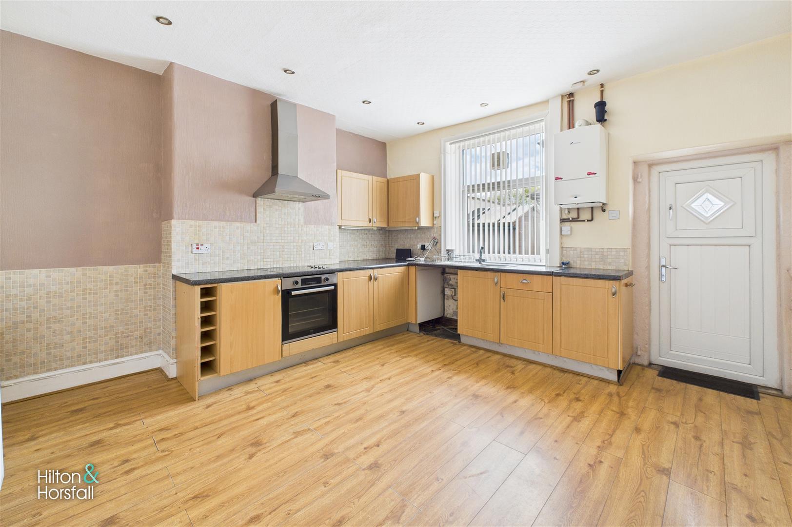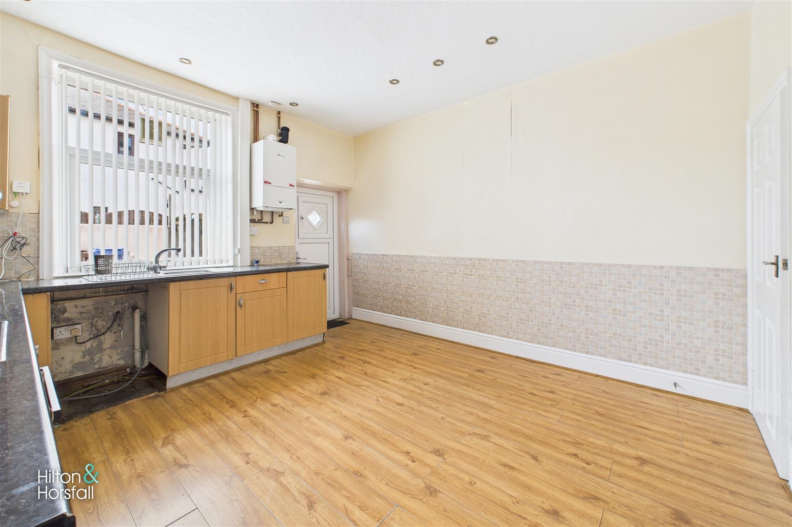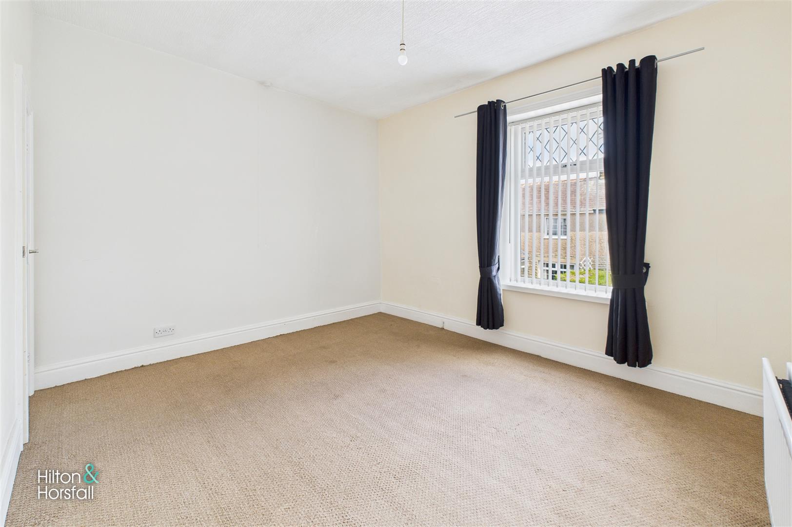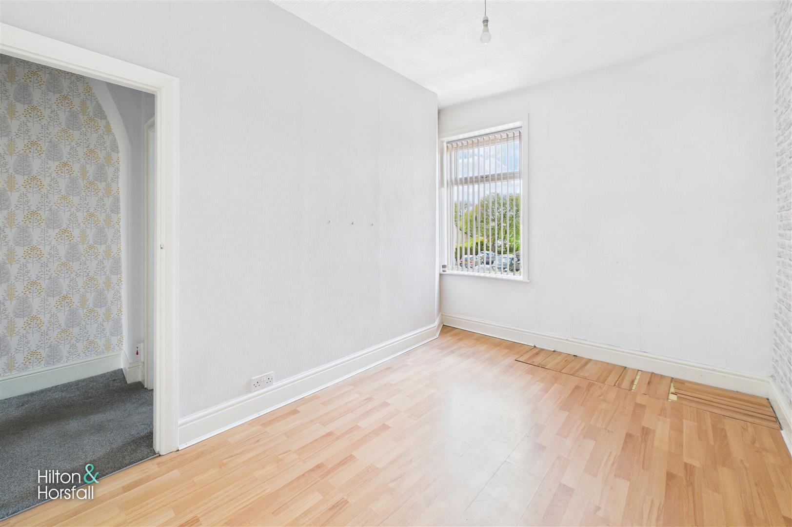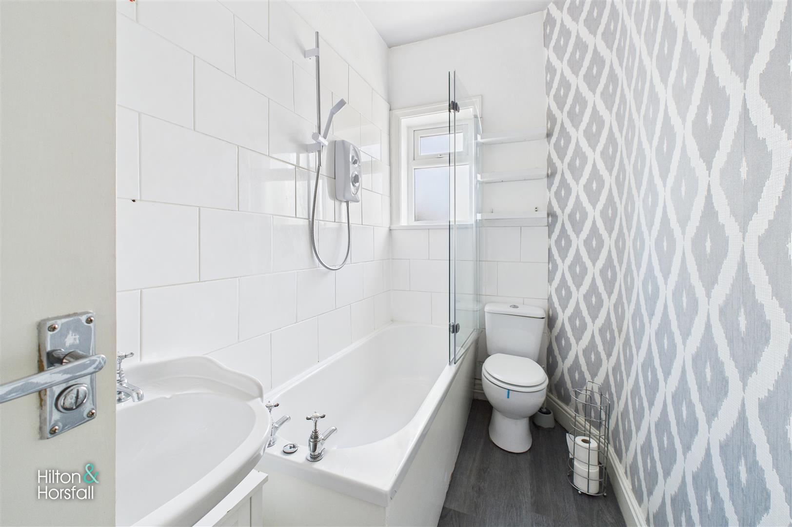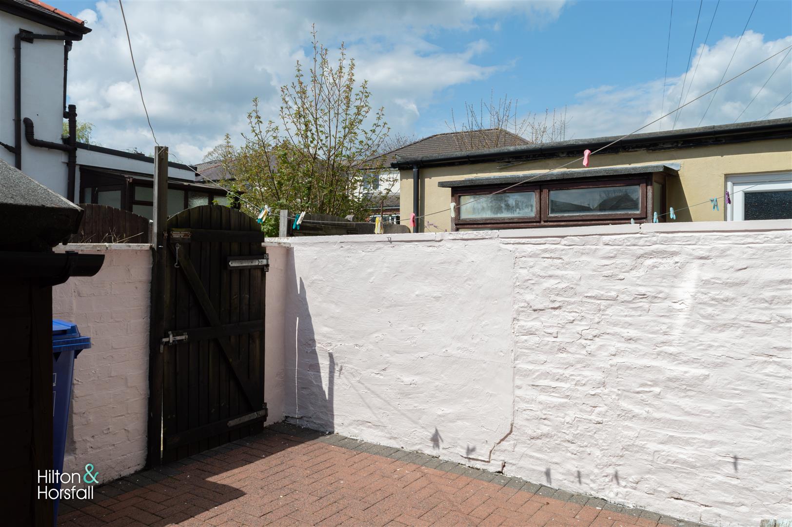Bolton Grove, Barrowford
Key Features
- Two double bedrooms
- Dining kitchen
- Sought after area
- Rear yard
- Bathroom
- Boarded attic
Full property description
Welcome to 51 Bolton Grove, Barrowford, BB9 8PB – a well-presented and deceptively spacious two-bedroom home, ideally situated in a sought-after residential area. Step inside to discover a light-filled living room, perfect for relaxing or entertaining guests. The heart of the home is the modern dining kitchen, offering ample space for family meals. Upstairs, you'll find two generously sized bedrooms, both well-proportioned and ideal for a growing family, guests, or a home office setup. The stylish, contemporary bathroom adds a touch of luxury with its sleek design and quality fixtures. Externally, the property benefits from a low-maintenance block paved yard to the rear, providing a private outdoor space perfect for summer evenings.. This lovely home is ideal for first-time buyers, downsizers, or investors and is conveniently located close to local amenities, schools, and transport links.
ENTRANCE
With a uPVC double glazed door leading to:
LIVING ROOM 3.34 x 4.14 (10'11" x 13'6")
A good sized living room with a multi fuel stove, coving, 2x radiators, wood effect flooring and a uPVC double glazed window to the front elevation.
DINING KITCHEN 3.99 x 4.19 (13'1" x 13'8")
With a range of wall and base units, having plumbing for a washing machine, 1x radiator, integrated electric hob and oven with extractor hood over, wood effect flooring, 1x radiator, under stairs storage, uPVC double glazed window to the rear elevation and a uPVC double glazed door leading tot he rear yard.
LANDING
With access to the boarded loft.
BEDROOM ONE 3.36 x 4.22 (11'0" x 13'10")
A well proportioned double bedroom with 1x radiator, built in storage and a uPVC double glazed window to the front elevation.
BEDROOM TWO 3.97 x 2.61 (13'0" x 8'6")
Another bedroom of double proportion with 1x radiator, wood effect flooring and a uPVC double glazed window to the rear elevation.
BATHROOM 2.77 x 1.47 (9'1" x 4'9")
A contemporary three piece suite with a bath and shower over, glass shower screen, pedestal sink with chrome taps, push button w.c, spotlights, wood effect flooring, 1x radiator, partially tiled walls and a uPVC frosted double glazed window to the rear elevation.
360 DEGREE VIRTUAL TOUR
https://bit.ly/bolton-grv
PUBLSIHING
PROPERTY DETAIL
Externally, the property benefits from a low-maintenance block paved yard to the rear, providing a private outdoor space perfect for summer evenings.
What's Nearby?
Get in touch
BOOK A VIEWINGDownload this property brochure
DOWNLOAD BROCHURETry our calculators
Mortgage Calculator
Stamp Duty Calculator
Similar Properties
-
Duke Street, Clayton Le Moors
£114,950 OIROUnder OfferNestled on the charming Duke Street in Clayton Le Moors, this delightful terraced house offers a perfect blend of character and modern living. Built in 1900, the property boasts a rich history while providing a comfortable and inviting atmosphere for its residents. Spanning approximately 850 square ...2 Bedrooms1 Bathroom2 Receptions -
Winewall Road, Colne
£134,950 OIROSold STCTucked away in the heart of the picturesque village of Winewall, this delightful two-bedroom cottage is full of character and charm. The cosy living room boasts a stunning stone-flagged floor and a cast iron gas stove, creating a warm and inviting space. The fitted kitchen offers a practical layout ...2 Bedrooms1 Bathroom1 Reception -
Halifax Rd, Nelson
£139,950 OIROFor SaleA modern two bedroomed semi-detached dwelling located in a popular part of town, with local amenities close by and the M65 motorway a short drive away giving easy access to Burnley, Manchester, Preston and beyond. Briefly comprising of: a bay fronted living room, inner hallway with a staircase leadi...2 Bedrooms1 Bathroom1 Reception
