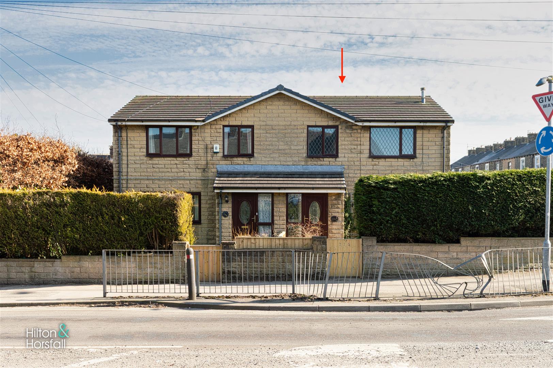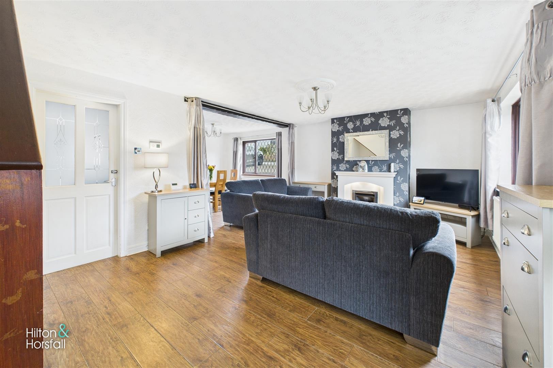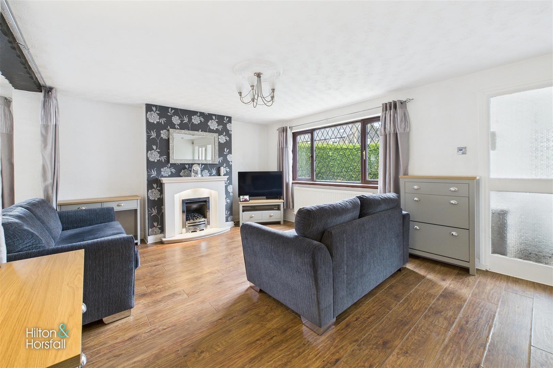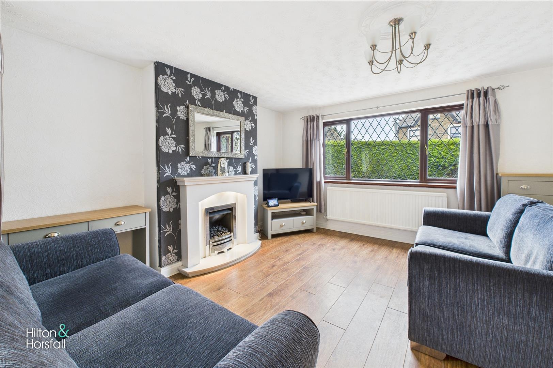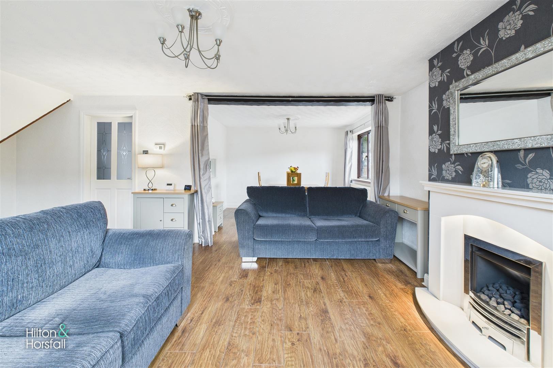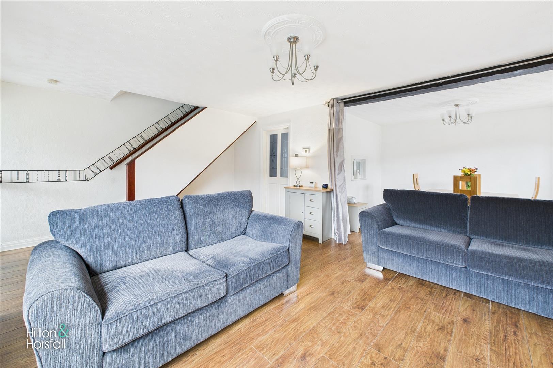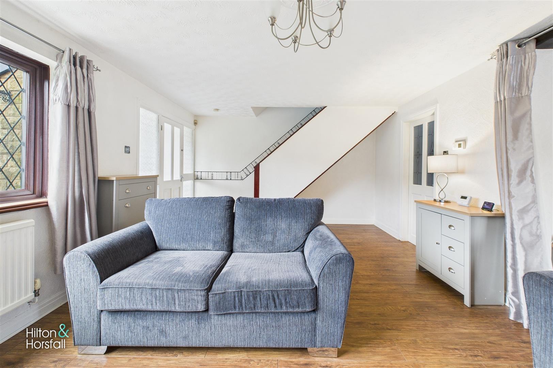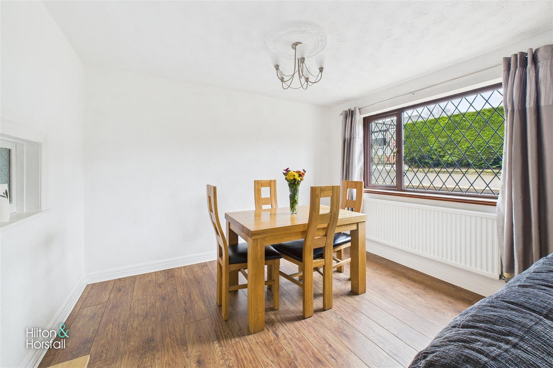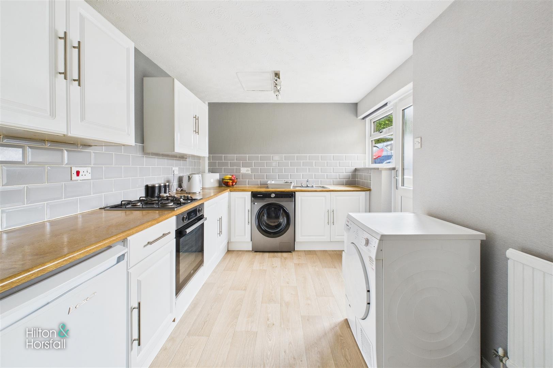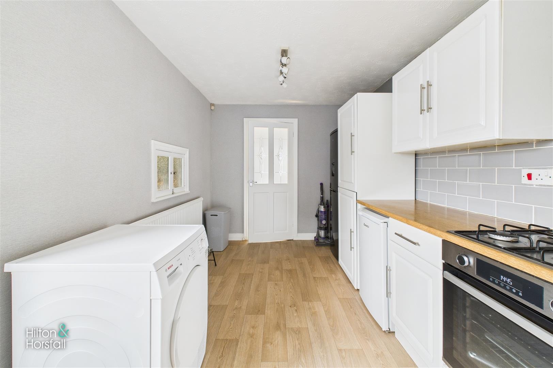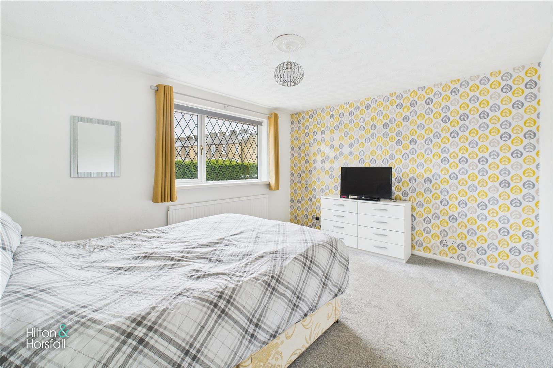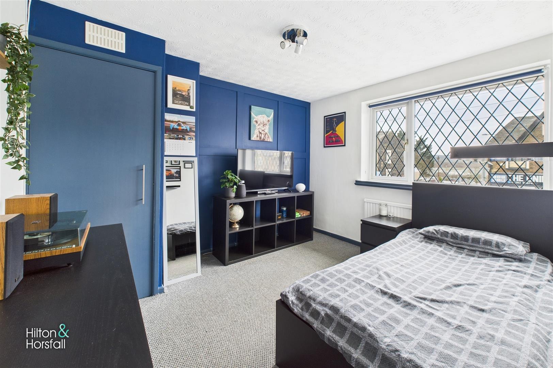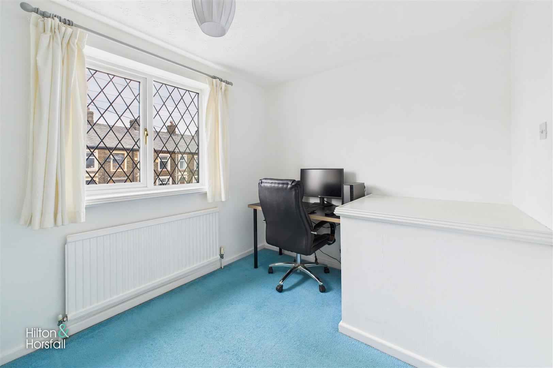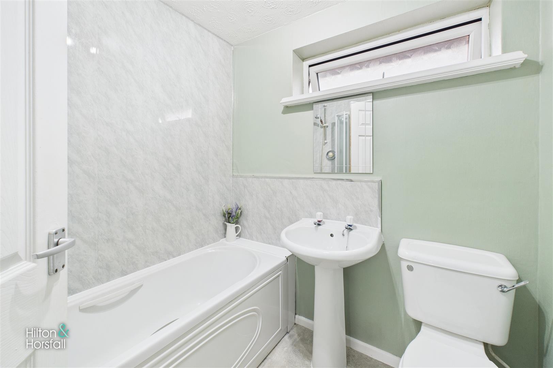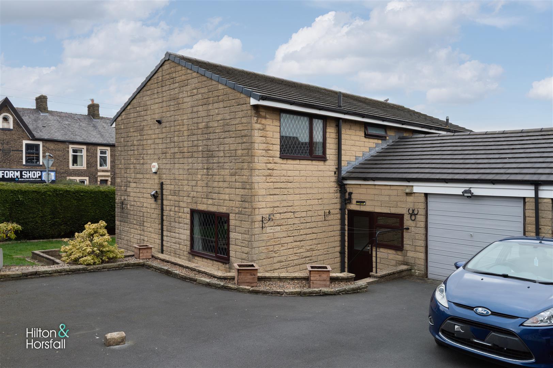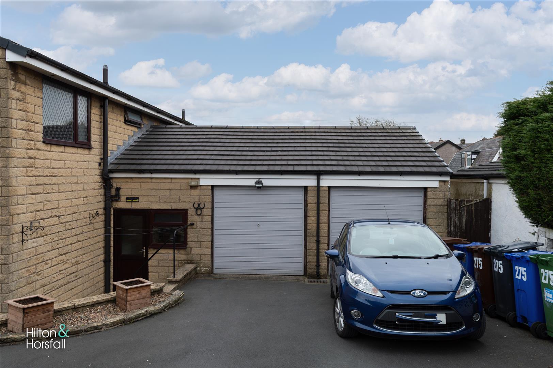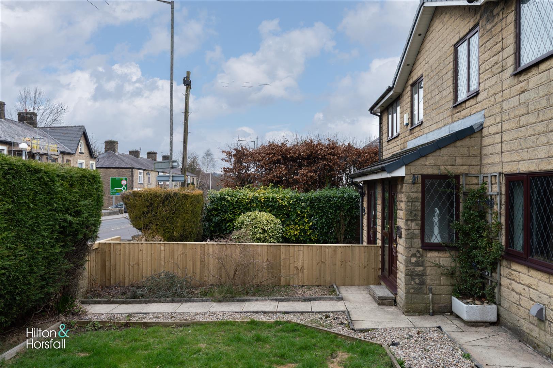Burnley Road, Colne
Key Features
- Three-bedroom semi-detached home
- Open-plan living & dining area
- Modern kitchen with integrated appliances
- Wrap-around lawn to front & side
- Shared driveway & garage
- Popular location with great transport links
Full property description
This well-presented three-bedroom semi-detached home offers generous living space, comprising a large living room, an open dining area, a fitted kitchen, and a family bathroom. The property benefits from a front garden, a rear yard, off-road parking, and a garage.
Additional Opportunity:
This property is adjoined to 273 Burnley Road, a similar three-bedroom semi-detached home, which is also available for sale. The owner is ideally looking to sell both properties at the same time, though they must be sold separately. If you're looking for a unique opportunity to acquire two adjoining properties—perfect for extended families or investment purposes—this is an excellent chance to do so.
GROUND FLOOR
ENTRANCE PORCH
LIVING ROOM 3.96m x 6.04m (12'11" x 19'9")
The living room is a beautifully presented space with a modern feature fireplace, stylish décor, and a large front-facing window that fills the room with natural light. The wood-effect flooring adds warmth, while the open-plan layout flows seamlessly into the dining area, creating a spacious and sociable setting ideal for relaxing and entertaining.
DINING AREA 2.64m x 3.40m (8'7" x 11'1")
The dining area is a bright and inviting space, benefitting from a large front-facing window that allows plenty of natural light. Flowing seamlessly from the living room, this area offers ample room for a family dining table and is perfect for entertaining or enjoying meals together. The wood-effect flooring continues, adding warmth and character to the space.
KITCHEN 4.93m x 2.47m (16'2" x 8'1")
The kitchen is a well-presented space featuring sleek white cabinetry complemented by stylish wood-effect worktops and modern grey subway tile splashbacks. It is equipped with a built-in oven, gas hob, and ample storage, making it both functional and stylish. The room benefits from natural light through a rear-facing window and a door leading to the outside. There is space for appliances, including a washing machine and tumble dryer, along with a radiator for added warmth. The neutral decor and wood-effect flooring create a contemporary feel, making this a practical yet inviting space for cooking and everyday use.
FIRST FLOOR / LANDING
BEDROOM ONE 3.35m x 4.00m (10'11" x 13'1")
This generously sized rear-facing bedroom offers a bright and inviting space, featuring a large window with leaded glass that allows plenty of natural light. The room is tastefully decorated with a feature wallpapered wall, soft carpeting underfoot, and a neutral colour scheme, creating a cosy yet stylish atmosphere. A radiator is positioned beneath the window for warmth, and there is ample space for bedroom furniture, making it a comfortable and practical retreat.
BEDROOM TWO 3.35m x 2.89m (10'11" x 9'5")
This stylish front-facing bedroom is well-proportioned and benefits from a large leaded window that allows plenty of natural light. Featuring a bold blue accent wall with panel detailing, the room has a contemporary and modern feel. A built-in cupboard provides useful storage space and houses the combination boiler. The space is well-suited for a variety of uses, whether as a comfortable bedroom, home office, or study area.
BEDROOM THREE 2.49m x 3.10m (8'2" x 10'2")
This front-facing bedroom is bright and airy, featuring a large leaded window that allows plenty of natural light. Currently set up as a home office, the space offers versatility to be used as a bedroom, nursery, or study area. A radiator beneath the window ensures warmth, while the neutral décor provides a blank canvas for personalisation.
BATHROOM 1.80m x 1.92m (5'10" x 6'3")
The bathroom is fitted with a three-piece suite, including a panelled bath with an overhead shower, a pedestal sink, and a low-level WC. The walls are finished with a mix of soft green paint and marble-effect wet wall panels, providing a clean and modern look. A frosted window allows natural light while maintaining privacy.
GARAGE 5.82m x 2.78m (19'1" x 9'1")
360 DEGREE VIRTUAL TOUR
https://bit.ly/275-bly-rd-colne
EXTERNALLY
The property benefits from a shared driveway, providing access to off-road parking and a garage. Please note, one of the garages belongs to the neighbouring property. This home enjoys a wrap-around lawn to the front and side, adding to its curb appeal and offering a pleasant outdoor space.
PROPERTY DETAIL
Unless stated otherwise, these details may be in a draft format subject to approval by the property's vendors. Your attention is drawn to the fact that we have been unable to confirm whether certain items included with this property are in full working order. Any prospective purchaser must satisfy themselves as to the condition of any particular item and no employee of Hilton & Horsfall has the authority to make any guarantees in any regard. The dimensions stated have been measured electronically and as such may have a margin of error, nor should they be relied upon for the purchase or placement of furnishings, floor coverings etc. Details provided within these property particulars are subject to potential errors, but have been approved by the vendor(s) and in any event, errors and omissions are excepted. These property details do not in any way, constitute any part of an offer or contract, nor should they be relied upon solely or as a statement of fact. In the event of any structural changes or developments to the property, any prospective purchaser should satisfy themselves that all appropriate approvals from Planning, Building Control etc, have been obtained and complied with.
PUBLISHING
You may download, store and use the material for your own personal use and research. You may not republish, retransmit, redistribute or otherwise make the material available to any party or make the same available on any website, online service or bulletin board of your own or of any other party or make the same available in hard copy or in any other media without the website owner's express prior written consent. The website owner's copyright must remain on all reproductions of material taken from this website. www.hilton-horsfall.co.uk
The property benefits from a shared driveway, providing access to off-road parking and a garage. Please note, one of the garages belongs to the neighbouring property. This home enjoys a wrap-around lawn to the front and side, adding to its curb appeal and offering a pleasant outdoor space.
What's Nearby?
Get in touch
BOOK A VIEWINGDownload this property brochure
DOWNLOAD BROCHURETry our calculators
Mortgage Calculator
Stamp Duty Calculator
Similar Properties
-
Gisburn Road, Blacko
£194,950 OIROFor SaleA great opportunity to acquire this spacious THREE bedroomed end cottage, situated in the sought after village of Blacko. Located within close proximity to local amenities in Barrowford and the M65 motorway network, providing links to Manchester, Preston and beyond. Affording noteworthy features an...3 Bedrooms2 Bathrooms2 Receptions -
Sandiway Drive, Briercliffe, Burnley
£214,950 OIROSold STCA beautifully presented modern detached home, situated on the sought-after Sandiway Drive in Briercliffe. Perfectly designed for comfortable family living, this property boasts a spacious living room and a stylish dining kitchen, offering the ideal space for both relaxing and entertaining. The home ...3 Bedrooms1 Bathroom1 Reception -
Bolton Grove, Barrowford
£164,950 OIROUnder OfferNestled in the charming village of Barrowford, Bolton Grove presents an excellent opportunity to acquire a delightful mid-terraced house. This property boasts two inviting reception rooms and a modern fitted kitchen, there is also three well proportioned bedrooms and a stunning three piece bathroom ...3 Bedrooms1 Bathroom2 Receptions
