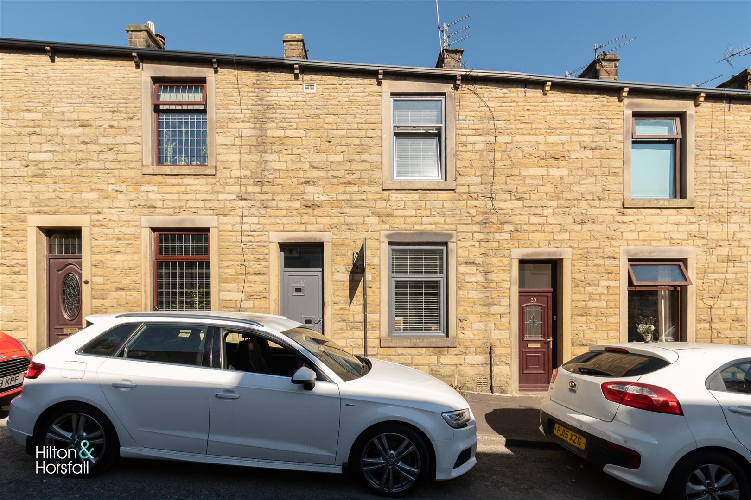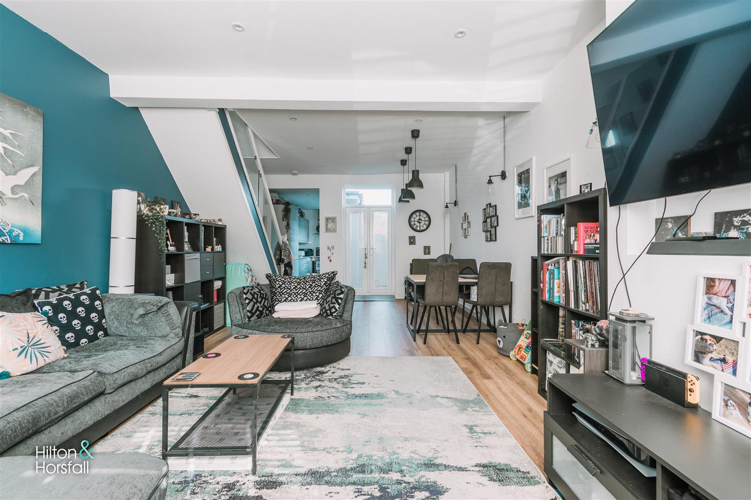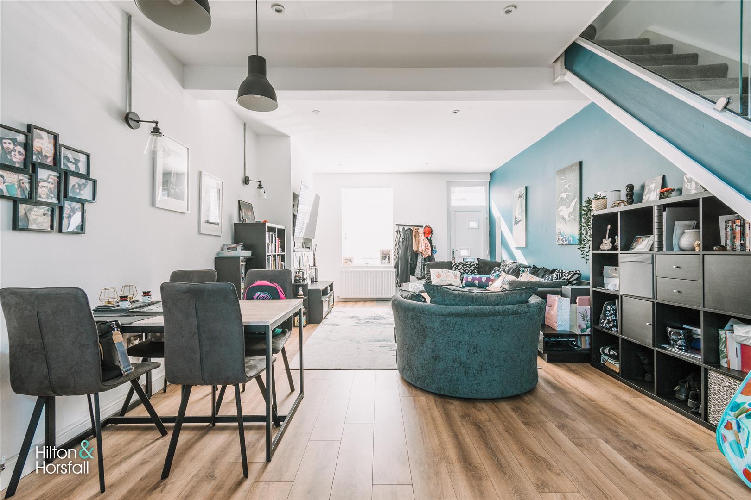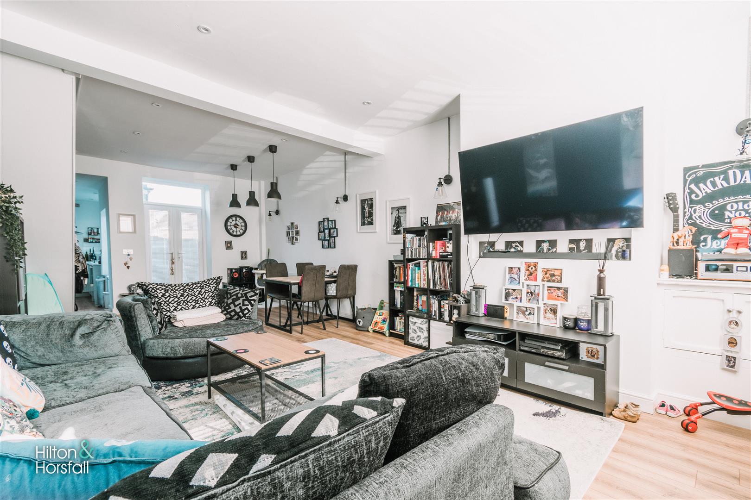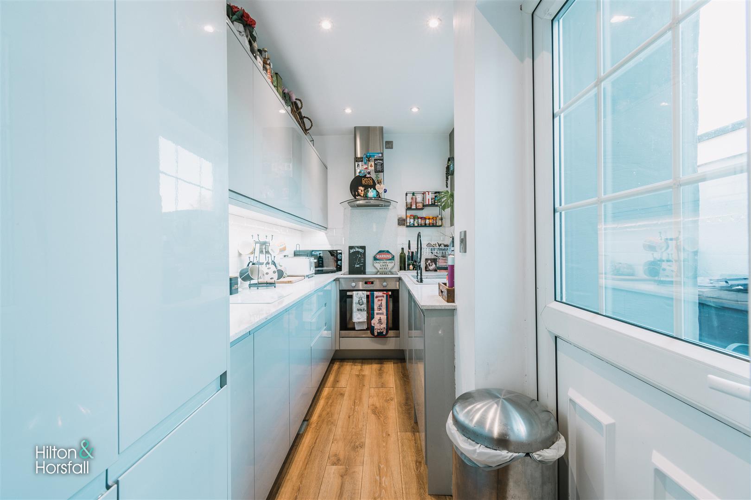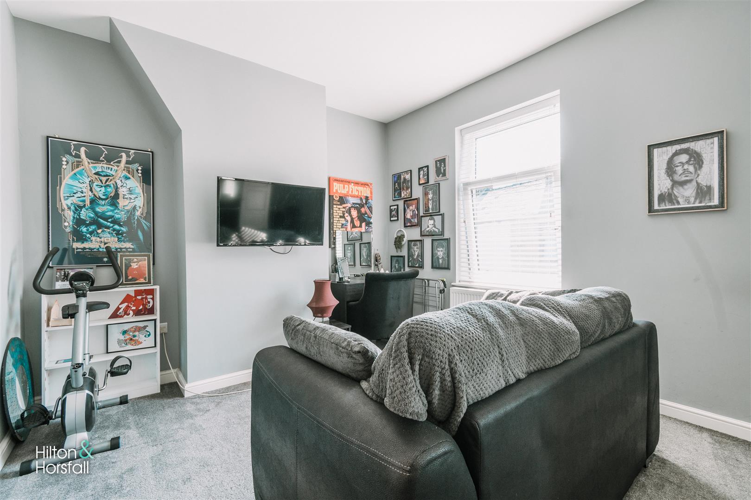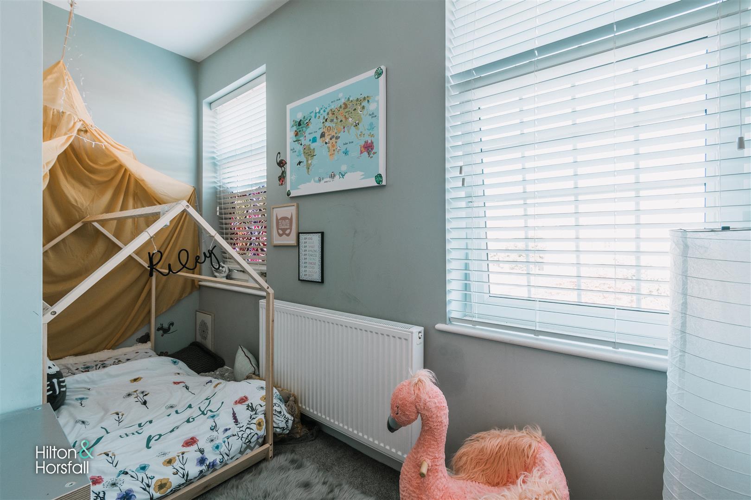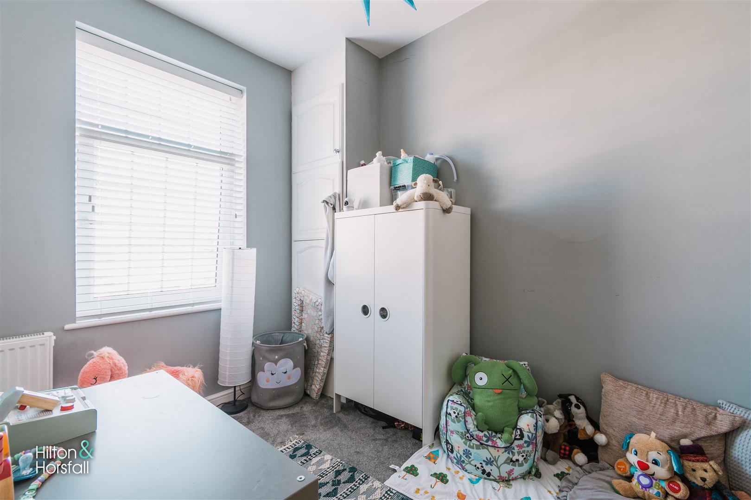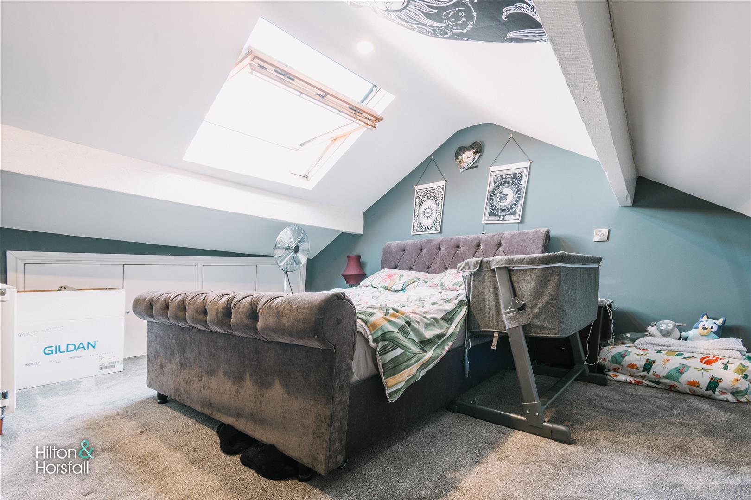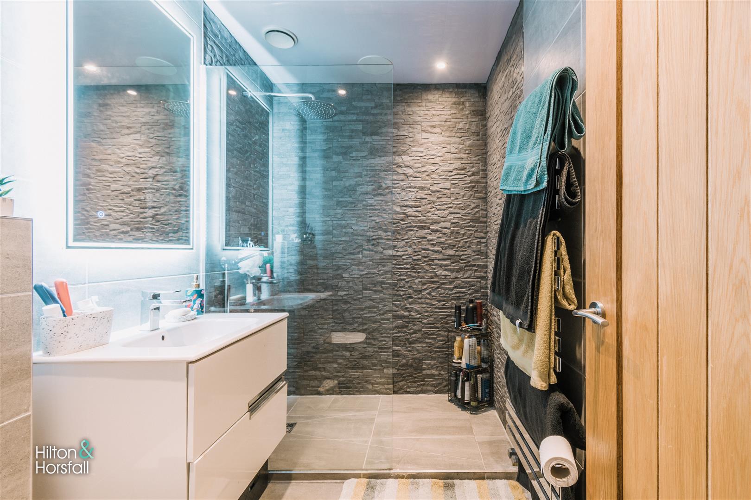Cuerdale Street, Burnley
Key Features
Full property description
MAIN DESCRIPTION
A beautifully presented THREE bedroomed dwelling located in a sought after part of town, local amenities, schools and transport links are all located close by. The M65 motorway is a short drive away giving easy access to Colne, Preston, Manchester and beyond. Briefly comprising of: a spacious opened planned living room / dining room and a modern fitted kitchen with access out to the rear yard. On the first floor you will find two well proportioned rooms and a contemporary three piece bathroom suite. On the second floor you will find a further double bedroom. Externally to the rear is an enclosed yard with ample space for garden furniture. Early viewings are advised to avoid disappointment. Perfect for a first time buyer or small family. Council Tax Band 'A'. Leasehold.
GROUND FLOOR
LIVING/ DINING ROOM 8.001 x 4.238 (26'2" x 13'10")
A family sized room with a 1x radiator, 1x uPVC window to the front elevation, a television point, 1x radiator and open plan access through to ti the dining room which has 1x radiator, 1x uPVC doors leading to the rear yard, recessed spotlights and ample room for a dining table and chairs.
KITCHEN 1.747 x 3.656 (5'8" x 11'11")
Having a range of fitted wall and base units, 4x ring electric hob and oven, plumbing for a washing machine, a stainless steel inset sink with a chrome mixer tap, integrated fridge/ freezer, an integrated dishwasher, 1x large uPVC double glazed window to the side elevation and a uPVC double glazed door leading out to the rear yard.
FIRST FLOOR
With stairs leading up to:
BEDROOM ONE 3.287 x 4.358 (10'9" x 14'3")
A room of double proportions with 1x uPVC double glazed window to the front elevation, 1x radiator and a TV point.
BEDROOM TWO 3.064 x 4.471 (10'0" x 14'8")
A well proportioned 'L' shaped room with 1x radiator, 1x uPVC window to the rear and a large storage cupboard.
BATHROOM
A 3-piece bathroom suite comprising of: a large shower cubicle with a rainfall shower head, a pedestal sink with chrome taps, 1x chrome towel radiator, recessed spotlights and a LED vanity mirror.
SECOND FLOOR
With stairs leading up to:
ATTIC ROOM 3.826.x 4.815 (12'6".x 15'9")
Another room of double proportions with a TV point, storage in the eaves, 1x VELUX window and 1x radiator.
EXTERNAL
Externally to the rear there is a secure flagged yard.
ADDITIONAL INFORMATION
Leasehold- £8.15 a year
PUBLISHING
You may download, store and use the material for your own personal use and research. You may not republish, retransmit, redistribute or otherwise make the material available to any party or make the same available on any website, online service or bulletin board of your own or of any other party or make the same available in hard copy or in any other media without the website owner's express prior written consent. The website owner's copyright must remain on all reproductions of material taken from this website. www.hilton-horsfall.co.uk
Externally to the rear there is a secure flagged yard.
What's Nearby?

Get in touch
BOOK A VIEWINGDownload this property brochure
DOWNLOAD BROCHURETry our calculators
Mortgage Calculator
Stamp Duty Calculator
Similar Properties
-
Wilton Street, Barrowford
£129,950 OIROUnder OfferA brilliant opportunity to acquire this THREE bedroomed terraced property located in a highly sought after area of Barrowford. Situated close by to local amenities, transport links and bistros, also being in the catchment area for good nurseries and schools. The M65 motorway is only a short drive aw...3 Bedrooms1 Bathroom2 Receptions -
Peter Street, Barrowford, Lancashire
£149,950 OIROSold STCA brilliant opportunity to acquire this three bedroom mid terraced dwelling located in a highly desirable area of Barrowford. Situated conveniently close by to local amenities, bistros and parks. The M65 motorway is only a short drive away offering easy access through to neighbouring towns / cities ...3 Bedrooms1 Bathroom2 Receptions -
Cuerdale Street, Burnley
£114,950 OIROFor SaleA three bed end terraced property situated in the sought after location of Burnley close by to local amenities, schools and transport links. The M65 motorway is a short drive away giving easy access to Colne, Preston, Manchester and beyond. This property briefly comprising of: a cosy living room, ad...3 Bedrooms1 Bathroom2 Receptions
