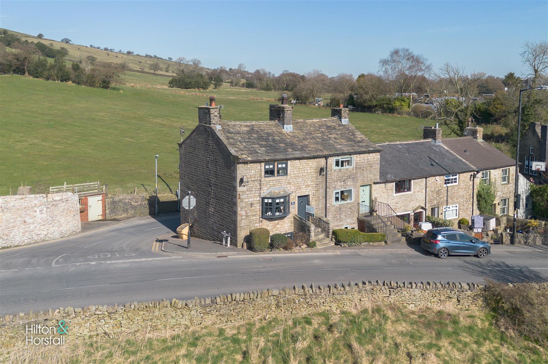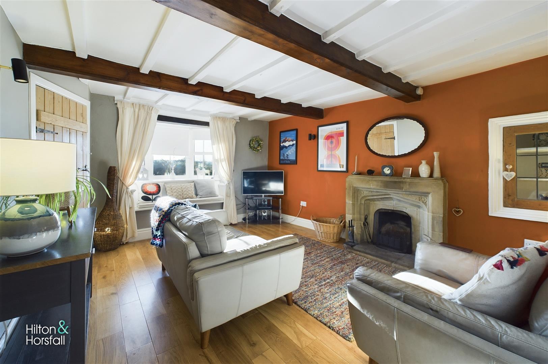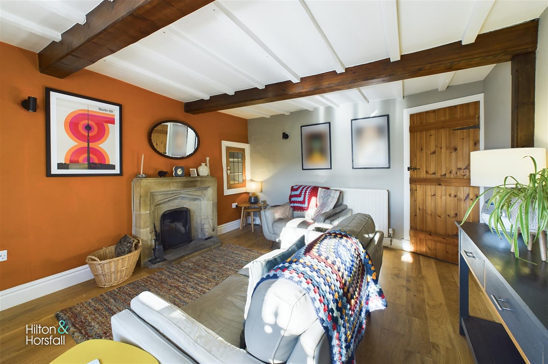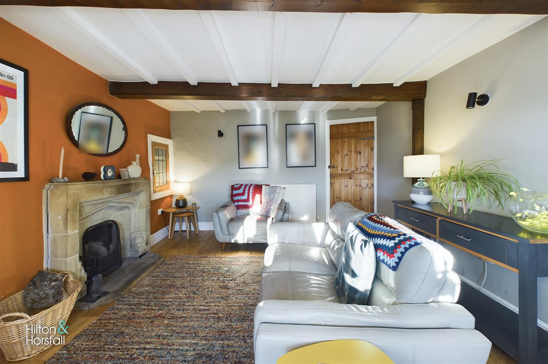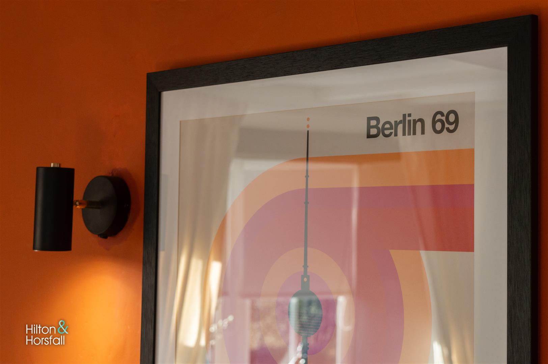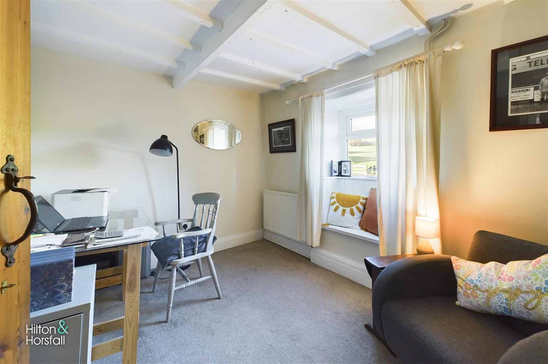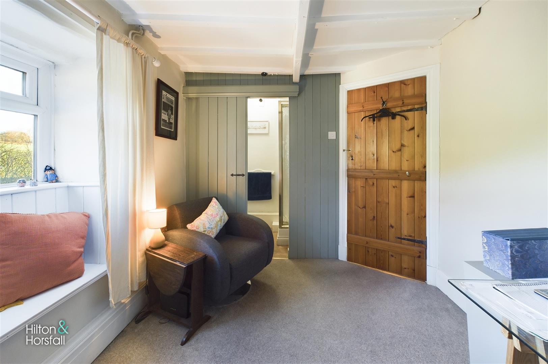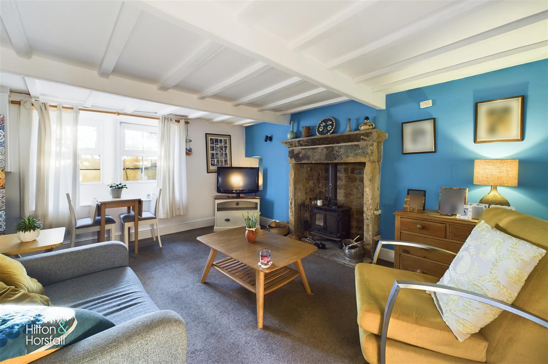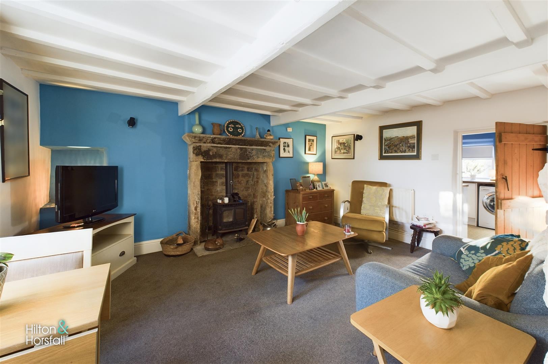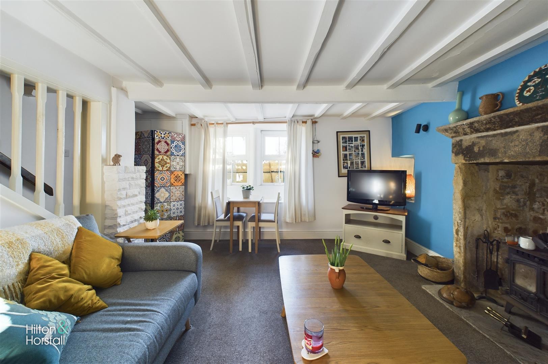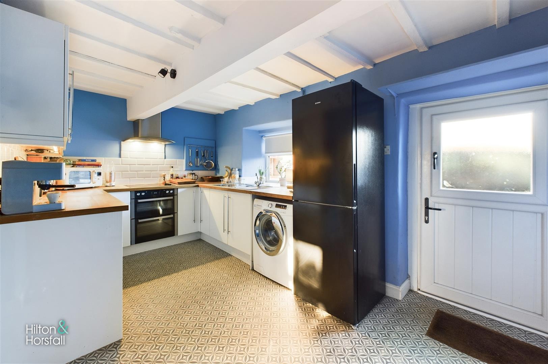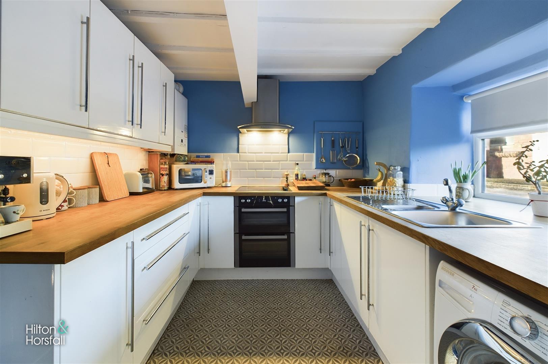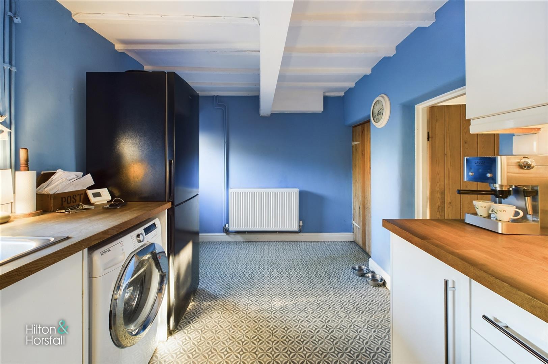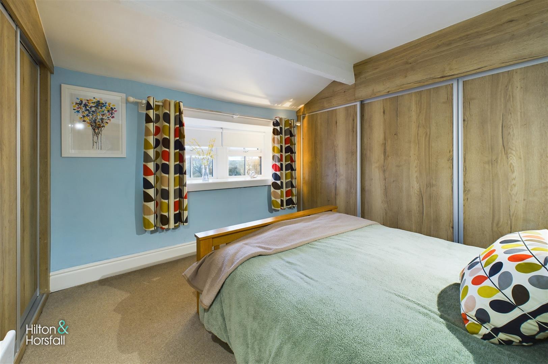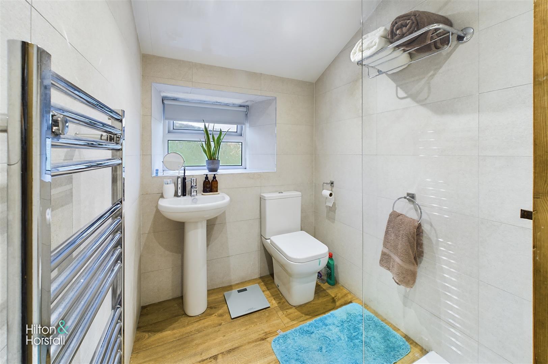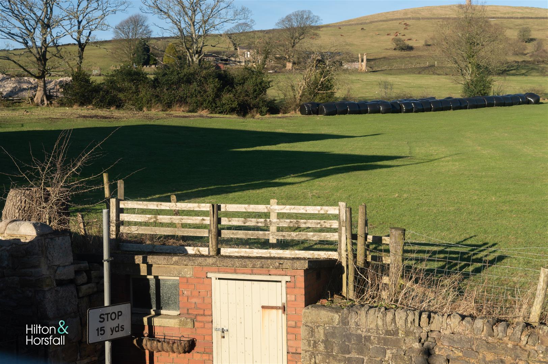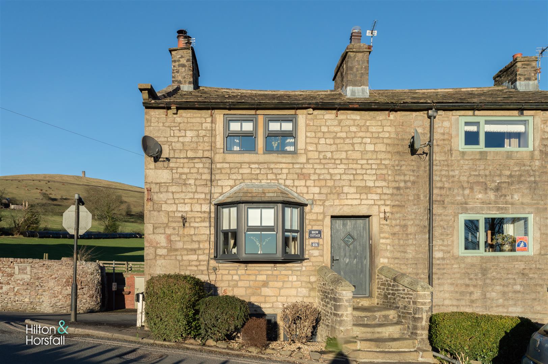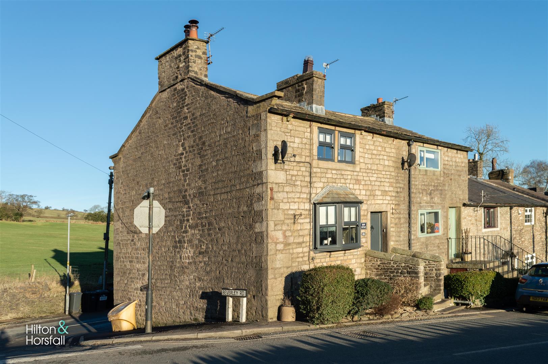Gisburn Road, Blacko
Key Features
- Three Storey End Cottage
- Fantastic Location
- Open Aspect Views
- Two Reception Rooms
- Three Bedrooms
- Bathroom & Ensuite
- Full of Character
Full property description
Nestled on the charming Gisburn Road in Blacko, this delightful cottage offers a unique blend of character and modern living. With three floors to explore, the property boasts an intriguing and quirky layout that is sure to captivate those seeking a home with personality. Upon entering, you are welcomed into two inviting reception rooms, fitted kitchen, three well-proportioned bedrooms, providing ample space for family or guests. The property is also equipped with two bathrooms. Set in the picturesque village of Blacko, this cottage is surrounded by beautiful countryside, offering a tranquil lifestyle while still being within easy reach of local amenities. In summary, this cottage on Gisburn Road is a rare find, combining a quirky layout with modern comforts in a stunning location. It is a perfect choice for those who appreciate character and charm in their home.
LOWER GROUND FLOOR
On the lower ground floor there is:
LIVING ROOM 3.50m x 4.49m (11'5" x 14'8")
A cosy living room with space for settees, television point, wall feature fireplace with log burning stove set within, 3x wall lights, 1x central heating radiator and uPVC double glazed window to the front elevation.
KITCHEN 4.44m x 2.47m (14'6" x 8'1" )
Offering a range of fitted wall and base units with contrasting worktops, tiled splash back, inset sink with chrome mixer tap, integrated double oven and grill, 4 ring induction hob with chrome extractor hood above, space for a freestanding fridge / freezer, plumbing for a washing machine, 1x central heating radiator, under stairs storage cupboard with space for a tumble dryer, Baxi boiler, uPVC double glazed window and stable style door to the rear elevation.
GROUND FLOOR
On the ground floor you will a staircase to the first floor / landing and doors to:
SITTING ROOM 3.63m x 4.80m (11'10" x 15'8" )
A family sized sitting room with wood effect flooring, space for settees, television point, wall feature fireplace, exposed wood beams, 3x wall lights, 1x central heating radiator, window ledge seat and uPVC double glazed window to the front elevation.
OFFICE ROOM / BEDROOM THREE 3.21m x 2.56m (10'6" x 8'4" )
Currently utilised as an office room, it could double as a third bedroom havign space for drawers, 1x central heating radiator, window ledge seat, door to em-suite and uPVC double glazed window to the rear elevation.
EN-SUTIE SHOWER ROOM
Having wood effect flooring, shower cubicle, wall mounted wink with chrome mixer tap, low level w.c and an air extraction fan.
FIRST FLOOR / LANDING
On the first floor / landing you will find:
BEDROOM ONE 2.98m x 3.26m (9'9" x 10'8" )
A bedroom of double proportions with integrated wardrobe space, storage cupboard, 2x wall lights, 1x central heating radiator and uPVC double glazed window to the front elevation.
BEDROOM TWO 2.86m x 4.07m (9'4" x 13'4" )
Another bedroom of double proportions with space for a wardrobe and drawers, 1x central heating radiator and uPVC double glazed window to the rear elevation.
BATHROOM
A modern three piece bathroom suite comprising of: wood effect flooring, tiled wall, walk in shower cubicle with rainfall shower head, push button w.c, pedestal sink with chrome mixer tap, heated chrome towel rack, recessed LED spotlights and uPVC double glazed frosted window to the rear elevation.
EXTERNALLY
Externally to the front elevation there are mature shrubs.
PROPERTY DETAILS
Unless stated otherwise, these details may be in a draft format subject to approval by the property's vendors. Your attention is drawn to the fact that we have been unable to confirm whether certain items included with this property are in full working order. Any prospective purchaser must satisfy themselves as to the condition of any particular item and no employee of Hilton & Horsfall has the authority to make any guarantees in any regard. The dimensions stated have been measured electronically and as such may have a margin of error, nor should they be relied upon for the purchase or placement of furnishings, floor coverings etc. Details provided within these property particulars are subject to potential errors, but have been approved by the vendor(s) and in any event, errors and omissions are excepted. These property details do not in any way, constitute any part of an offer or contract, nor should they be relied upon solely or as a statement of fact. In the event of any structural changes or developments to the property, any prospective purchaser should satisfy themselves that all appropriate approvals from Planning, Building Control etc, have been obtained and complied with.
PUBLISHING
You may download, store and use the material for your own personal use and research. You may not republish, retransmit, redistribute or otherwise make the material available to any party or make the same available on any website, online service or bulletin board of your own or of any other party or make the same available in hard copy or in any other media without the website owner's express prior written consent. The website owner's copyright must remain on all reproductions of material taken from this website. www.hilton-horsfall.co.uk
Externally to the front elevation there are mature shrubs and open panoramic views.
What's Nearby?
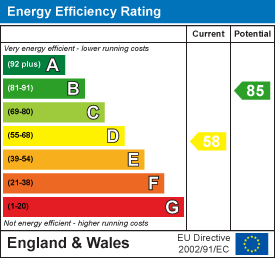
Get in touch
BOOK A VIEWINGDownload this property brochure
DOWNLOAD BROCHURETry our calculators
Mortgage Calculator
Stamp Duty Calculator
Similar Properties
-
Riverside Cottage, Roughlee
£219,950 OIROUnder OfferA charming three-story property nestled in the heart of Roughlee. This quintessential English cottage offers a structured floor plan for comfortable living. The ground floor ushers you into a cosy dining kitchen with inbuilt appliances, followed by a well proportioned living room that houses a class...3 Bedrooms1 Bathroom1 Reception -
Hilary Grove, Burnley
£200,000 Offers OverFor SaleWelcome to this charming detached house located in the desirable Hilary Grove, Burnley. Situated conveniently close by to local amenities, good schools and transport links. The M65 motorway is only a short drive away offering easy access through to neighbouring towns / cities. This property boasts a...3 Bedrooms1 Bathroom1 Reception -
Higgin Street, Colne
£174,950 OIROSold STCA great opportunity to acquire this large THREE bedroomed mid terraced dwelling with an additional room which is currently used a fourth bedroom. Located in a highly sought after part of Colne, within close proximity to the town centre . With local amenities just a short walk away and access to the ...3 Bedrooms1 Bathroom2 Receptions
