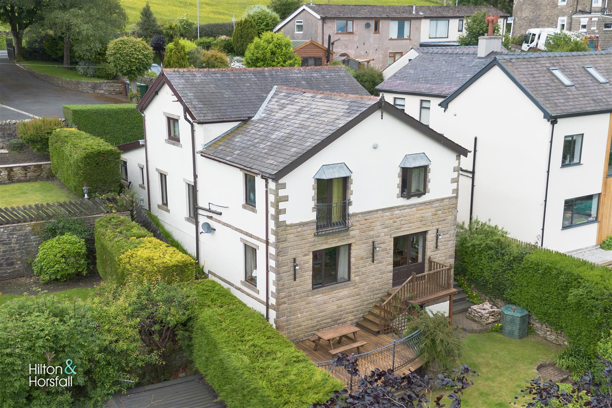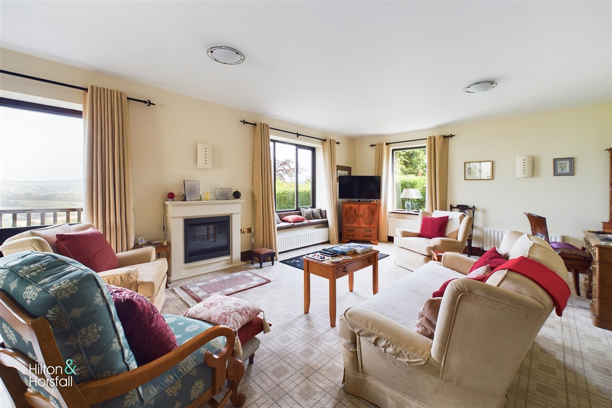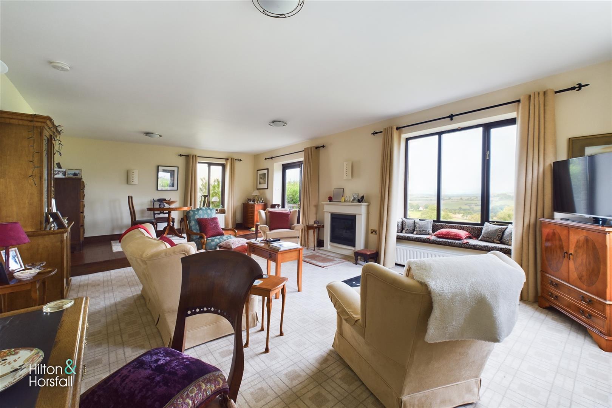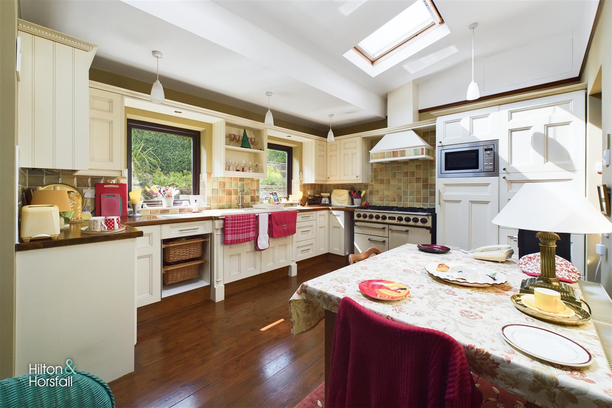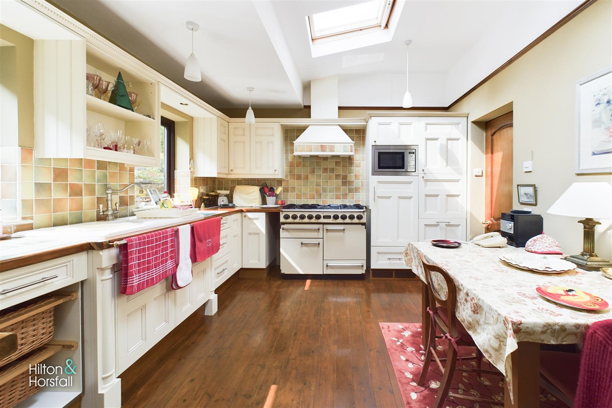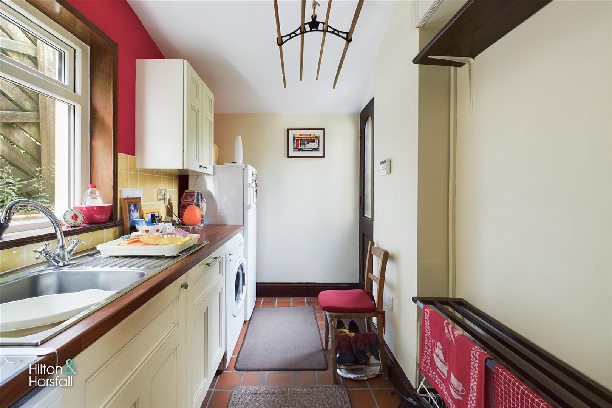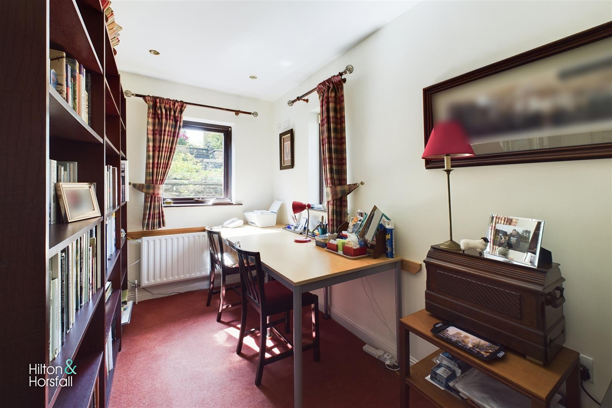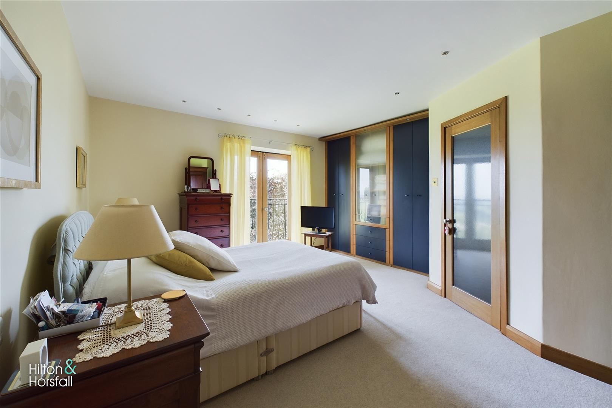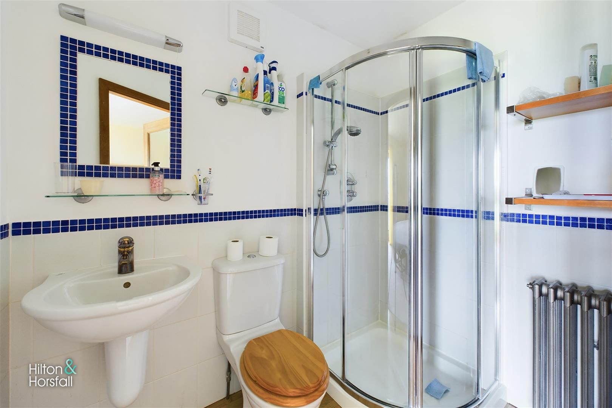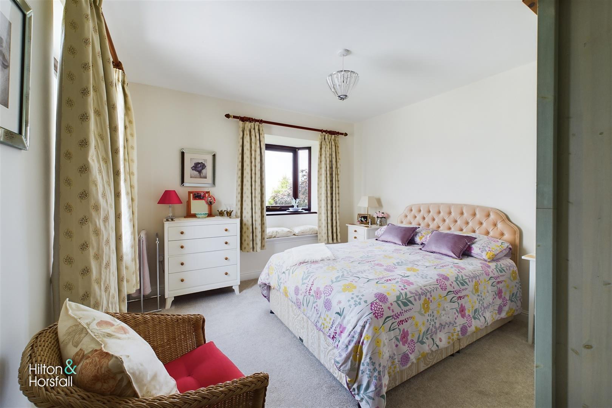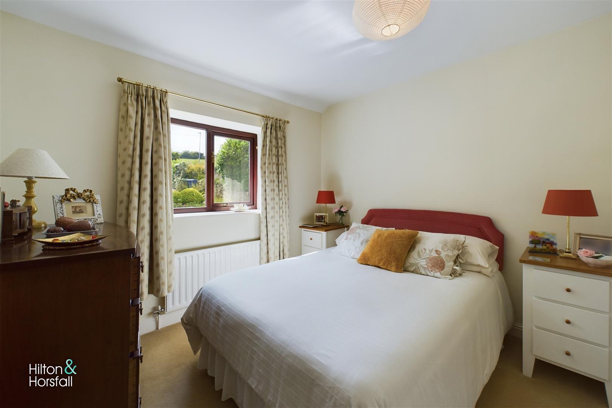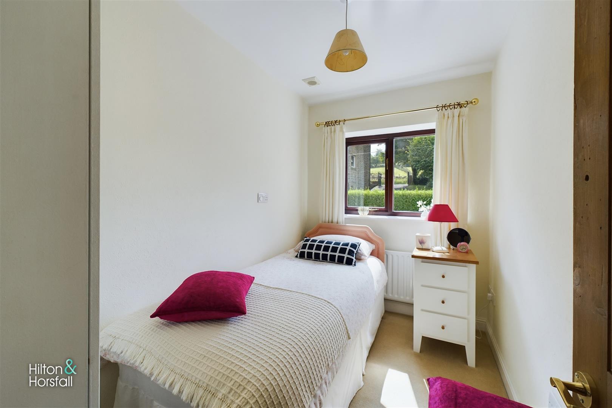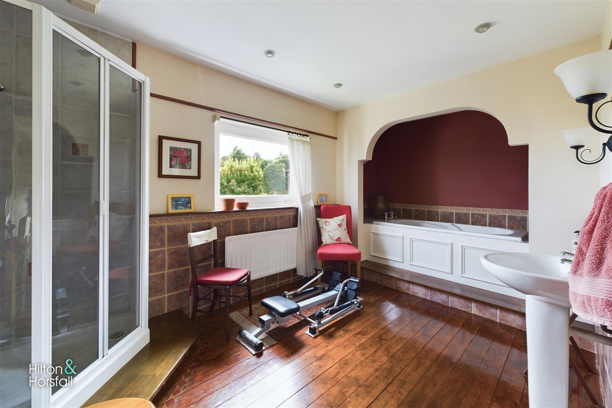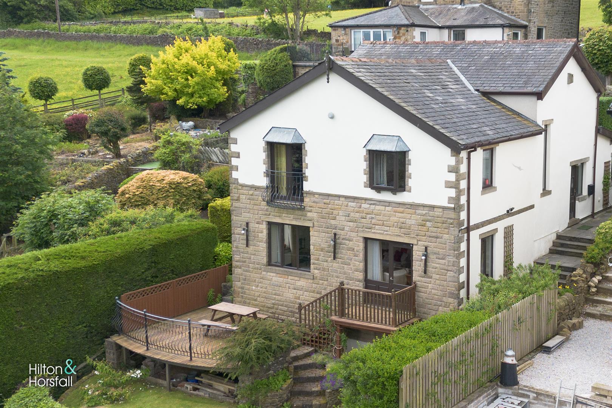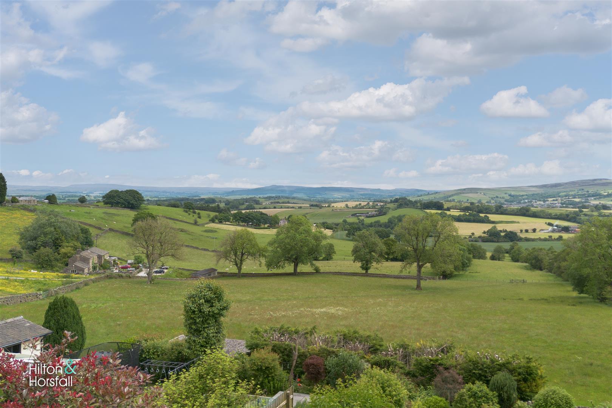Lingfield, Manchester Road, Barnoldswick
Key Features
- Spacious Detached Family Home
- Stunning Far Reaching Views
- Immaculately Presented Throughout
- No Chain
- Tricel Novo wastewater treatment plant, installed in 2023
Full property description
This spacious, split level detached dwelling affords many noteworthy features and is bursting with charm and character. Located on the southern edge of Barnoldswick in a quiet spot, set back from the main road. Briefly consisting of: an entrance hallway, a spacious living room, a beautiful farmhouse style kitchen with inbuilt appliances, a dining room perfect for entertaining, a large master bedroom with an en-suite with a further 3 well proportioned bedrooms, and a large 4 piece family bathroom. The house stands near the top of a large hillside plot with a timber decking area and terraced ornamental gardens below. It boasts stunning views. Early viewing is advised. Council tax band C. NO CHAIN.
GROUND FLOOR
ENTRANCE HALLWAY
Entrance hallway with solid wood front door, wooden flooring, a ceiling rose, 3x large storage cupboards, 2x radiators, wood frame windows to the side elevation, open balustrade staircase to first floor landing and a staircase leading down to the lower ground floor.
KITCHEN 4.439 x 3.625 (14'6" x 11'10")
Having a range of fitted wall and base units, part-tiled, a Falcon stove (gas hob and electric ovens), wooden floor, space for a dining table, 2x wood frame windows to front elevation, a TV points, 2x VELUX windows letting in a flood of light, newly fitted integrated fridge, inset sink with a chrome mixer tap and access through to the utility room, dining room and downstairs W.C..
UTILITY ROOM 3.714 x 1.929 (12'2" x 6'3")
A really useful separate utility room with fitted wall and base units, stainless sink with mixer tap, integrated dishwasher, plumbing for a washing machine or washer/ dryer, space for a large fridge / freezer, a sheila maid, 1x radiator, a condensing Worcester gas boiler, 1x wood frame window to the side elevation and a wooden door leading to the outside.
DOWNSTAIRS W.C.
Ground floor w.c with a wall mounted sink, low level w.c., 1x radiator and 1x wood frame window to the side elevation.
DINING ROOM 4.732 x 3.797 (15'6" x 12'5")
A cosy but spacious room, perfect for entertaining, with 2x radiators, a flame effect electric fire, 2x wood frame windows to the side elevation (south) with amazing views of Boulsworth Hill, a TV point and ample room for a dining table and chairs.
STUDY 3.491 x 2.051 (11'5" x 6'8")
A home office with recessed lights, 1x radiator and 2x wood frame windows to the side and front elevation.
LOWER GROUND FLOOR
Wooden stairs leading down to the living room:
LIVING ROOM 7.952 x 4.677 (26'1" x 15'4")
A spacious living room located at the rear of the property with 4x radiators, a TV point, a feature fireplace, flame effect electric fire, 4x wood frame windows with open aspect views, window seating, a raised wooden platform and an external door leading to outside decking and basement level garden store room.
LOWER FIRST FLOOR / LANDING
An open balustrade staircase to first floor landing, a loft ladder leading to a storage room and 1x large wood frame window letting in a flood of light.
BEDROOM ONE 4.644 x 3.860 (15'2" x 12'7")
A room of double proportions with 1x radiator, large in-built wardrobes and storage cupboard, a TV point, and 2x large wood frame, double glazed french doors leading out to a Juliet balcony with stunning views of the Yorkshire Dales.
EN-SUITE
A 3-piece bathroom suite comprising of: a large walk-in shower, a wall mounted electric towel radiator, 1x radiator, 1x wood frame door leading from the bedroom and recessed spotlights.
BEDROOM TWO 3.548 x 3.317 (11'7" x 10'10")
Another room of double proportions with 2x wood frame windows with dual aspect views, 1x radiator, a window seat and a TV point.
FIRST FLOOR/ LANDING
An open balustrade staircase to first floor landing
BEDROOM THREE 3.149 x 3.001 (10'3" x 9'10")
A room of double proportions with fitted double wardrobes, a TV point,1x wood frame window to the front elevation and 1x radiator.
BEDROOM FOUR 2.907 x 1.833 (9'6" x 6'0")
A well proportioned room with 1x radiator, a TV point and a wood frame window.
BATHROOM
A 4-piece bathroom suite comprising of: an elevated panelled bath, a walk-in shower, pedestal sink, low level w.c, part tiled walls, wooden flooring with a hand painted frieze, 1x towel radiator, 1x radiator and 1x tilt and turn uPVC window to the side elevation.
EXTERNALLY
The house stands near the top of a large hillside plot with a timber decking area and terraced ornamental gardens below. A perfect area for use during the summer months. It boasts stunning views. New Tricel Novo wastewater treatment plant, installed in 2023.
PUBLISHING
You may download, store and use the material for your own personal use and research. You may not republish, retransmit, redistribute or otherwise make the material available to any party or make the same available on any website, online service or bulletin board of your own or of any other party or make the same available in hard copy or in any other media without the website owner's express prior written consent. The website owner's copyright must remain on all reproductions of material taken from this website. www.hilton-horsfall.co.uk
The house stands near the top of a large hillside plot with a timber decking area and terraced ornamental gardens below. A perfect area for use during the summer months. It boasts stunning views. New Tricel Novo wastewater treatment plant, installed in 2023.
What's Nearby?
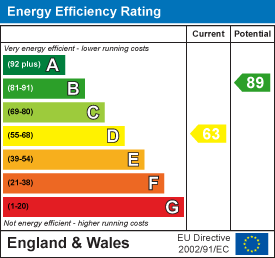
Get in touch
Download this property brochure
DOWNLOAD BROCHURETry our calculators
Mortgage Calculator
Stamp Duty Calculator
Similar Properties
-
Plot 9 (The Bowland +), St Michaels Court, Skipton Road, Foulridge
£499,950For SaleNestled in the idyllic village of Foulridge and overlooking the beautiful Lake Burwain, Beck Homes would like to welcome you to our prestigious development, St Michael's Court. These highly specified homes include luxurious open-plan kitchen and dining rooms with French doors leading to the beautifu...4 Bedrooms2 Bathrooms2 Receptions -
Valley Gardens, Hapton, Burnley
£474,950 OIROSold STCA superb opportunity to acquire this simply stunning detached bungalow, situated on a quiet lane on the outskirts of Hapton. Having been finished to a high standard, this is a true credit to the current owner. Affording many noteworthy features and briefly comprising of: an entrance hallway, a large...4 Bedrooms3 Bathrooms1 Reception -
Catlow House, Southfield Lane, Burnley
£475,000Under OfferA beautiful Grade II listed detached dwelling dating back to 1828, located down a quiet lane in an exclusive part of town. With scenic views surrounding. This FOUR bedroomed family home has an abundance of original features and briefly comprises of: an entrance hallway, inner hallway with a staircas...4 Bedrooms1 Bathroom2 Receptions
