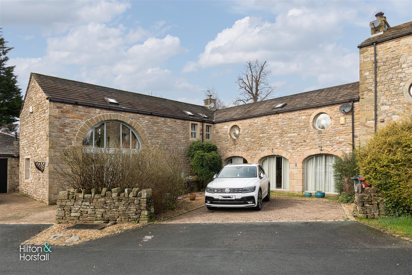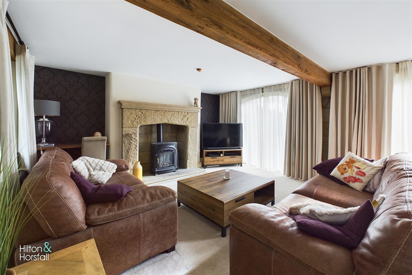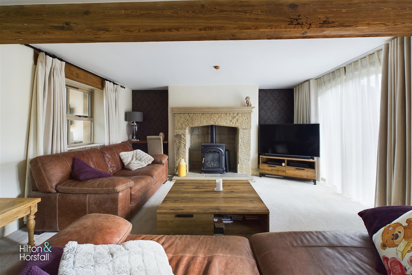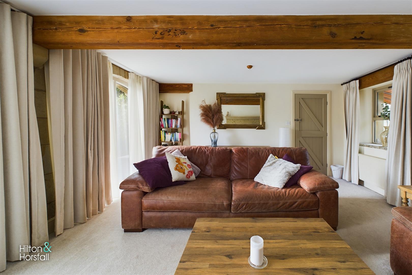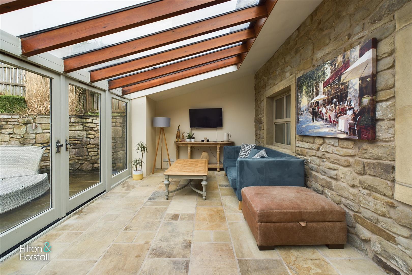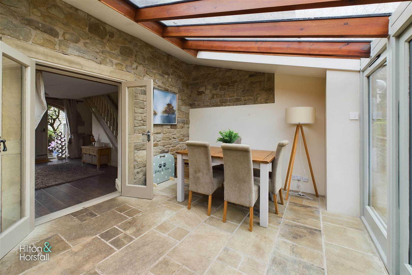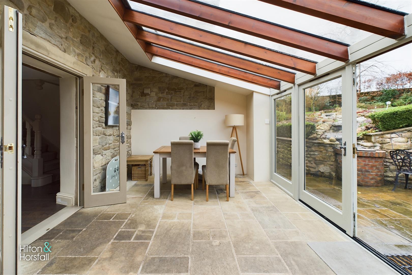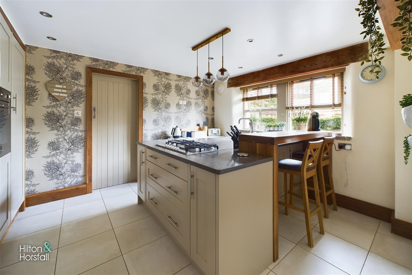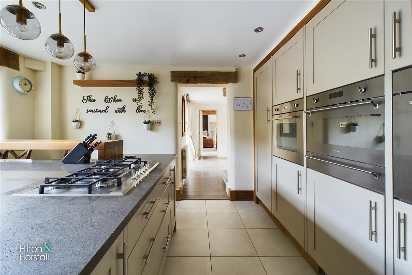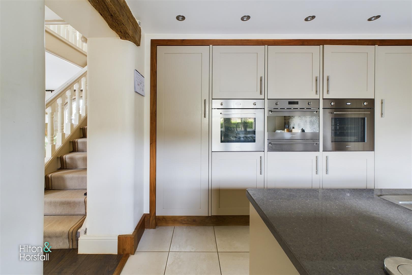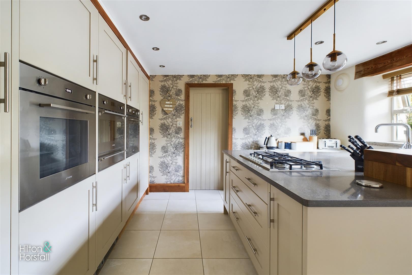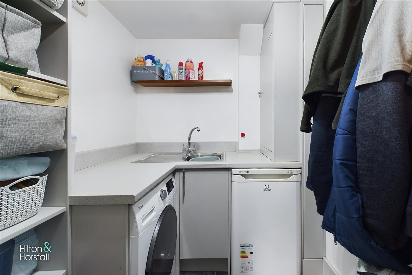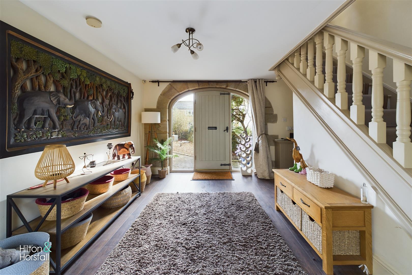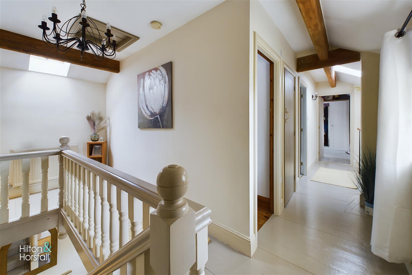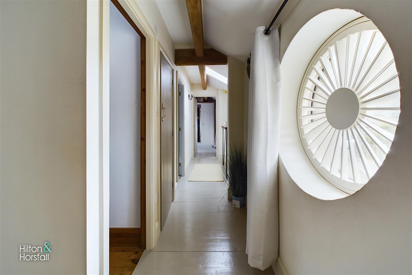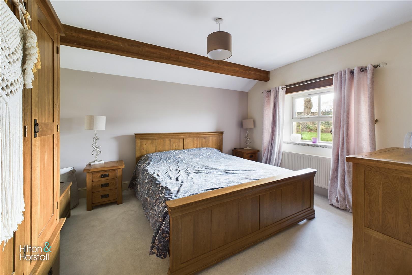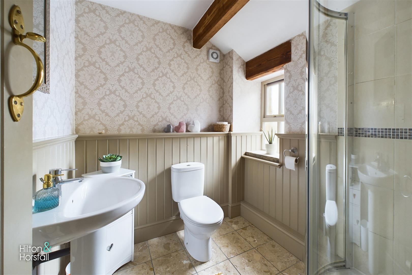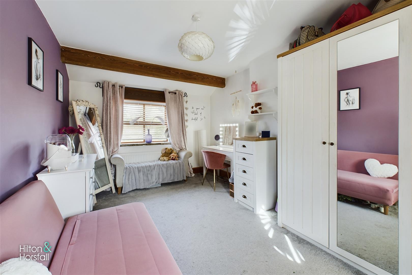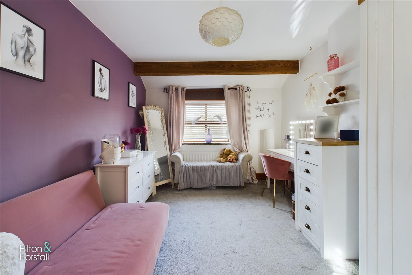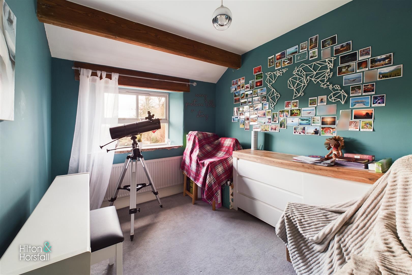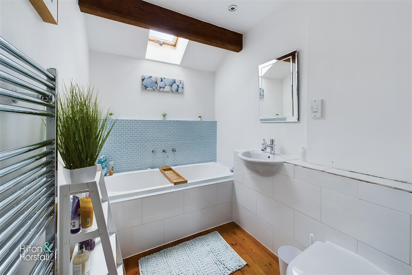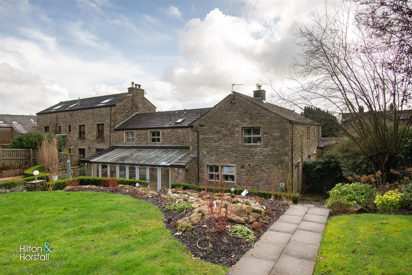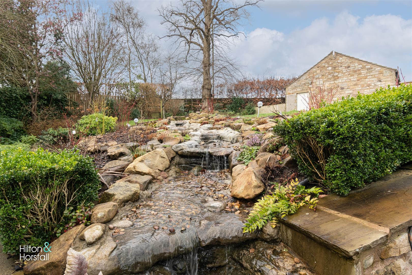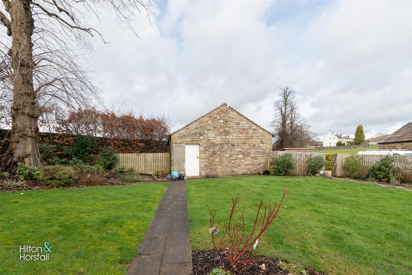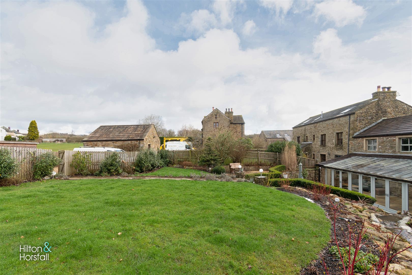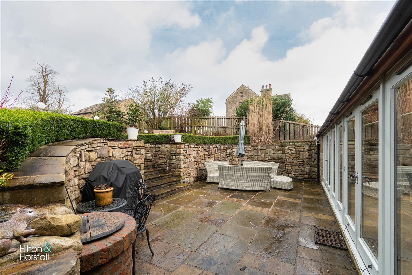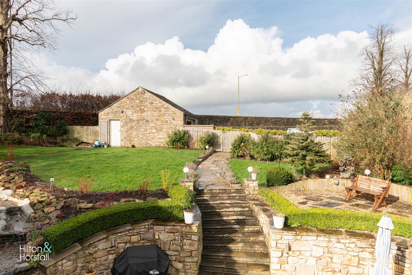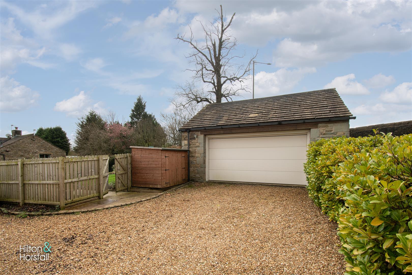Park Head, Whalley, Clitheroe
Key Features
- Spacious Family Home
- Large Landscaped Garden
- Detached Garage
- Three Bedrooms
- Breakfast Kitchen
- Desirable Location
Full property description
Located in the popular village of Whalley, this stunning three bedroomed barn conversion offers fantastic living space in an enviable location. The property comprises of three well proportioned bedrooms, the main bedroom having an en-suite and a modern house bathroom. The ground floor accommodates a large family living room, a convenient W.C, a utility room and a fantastic kitchen fitted with inbuilt appliances. Externally to the front is a block paved driveway offering off road parking for several cars. To the rear is a stunning garden with a large patio area and a large lawned area housing a water feature. Accessed from the rear is a detached double garage with power and lighting. Having Clitheroe town centre close by and access to the M65 for visiting neighbouring towns / cities. Freehold. Council tax band E.
ENTRANCE
With a solid hard wood door leading to:
HALLWAY
A welcoming entrance hallway with an open balustrade staircase, storage, 1x radiator, wood effect flooring and double doors leading to the garden room,
LIVING ROOM 5.76m x 4.59m (18'10" x 15'0")
A large family sized living room with a gas fire set within a beautiful stone fire place, television point, exposed beams, 2x radiator, 2x floor to ceiling solid hard wood double glazed windows to the front elevation.
KITCHEN 3.43m x 3.41m (11'3" x 11'2")
A modern fitted kitchen with a range of wall and base units, boasting built in appliances such as a dishwasher, oven and grill, microwave, plate warmer, five ring gas hob, fridge and a breakfast bar. The kitchen also houses a sink with chrome tap, tiled flooring, pendant lights, spot lights and 2x solid hard wood windows to the front elevation.
UTILITY ROOM 1.81m x 2.74m (5'11" x 8'11")
A useful utility room with a range of wall and base units, a stainless steal sink with chrome tap, plumbing for a washing machine, location of the combi boiler, tiled flooring and a solid hard wood door leading outside.
DOWNSTAIRS W.C
A modern w.c with a vanity sink with chrome mixer tap, push button w.c, subway tiles, 1x radiator and tiled flooring.
SUN ROOM 9.39m x 3.35m (30'9" x 10'11")
A beautiful garden room with stone floor, an exposed brick wall, television point, solid hard wood floor to ceiling windows and solid hard wood french doors leading outside
LANDING
An open landing with 1x radiator, access to the loft and a solid hard wood double glazed circular window to the from elevation.
BEDROOM ONE 3.35m x 4.07m (10'11" x 13'4")
A large double bedroom with fitted wardrobes, exposed beams, 1x radiator and a solid hard wood double glazed window to the rear elevation.
EN-SUITE
A modern three piece suite with a push button w.c, pedestal sink with a chrome mixer tap, shower cubical, 1x radiator, spot lights tiled flooring and a solid hard wood frosted double glazed window to the side elevation.
BEDROOM TWO 3.07m x 4.55m (10'0" x 14'11")
A bedroom of double proportion with ample room for wardrobes and drawers, 1x radiator and 2x solid hard wood double glazed windows to the front an drear elevations.
BEDROOM THREE 2.57m x 3.37m (8'5" x 11'0")
Another double bedroom with exposed beam, 1x radiator and a solid hard wood double glazed window to the rear elevation.
BATHROOM
A three piece bathroom suite with a tiled bath, push button w.c, sink with chrome mixer tap, heated towel rail in chrome and wood effect flooring.
DETACHED GARAGE 6.00m x 6.01m (19'8" x 19'8")
A detached double garage accessed from the rear of the property with power and lighting, electric door and solid hard wood door.
360 DEGREE VIRTUAL TOUR
https://bit.ly/park-head-whalley
EXTERNALLY
To the front of the property is a block paved driveway providing off road parking for several cars. To the rear is a large private rear garden with a large patio area with room for outdoor furniture and a large lawned area with a beautiful water feature. Perfect for the spring and summer months.
LOCATION
Nestled in the heart of Lancashire's picturesque Ribble Valley, Whalley beckons with its timeless charm and vibrant community spirit. Living in Whalley means immersing oneself in a rich tapestry of history, culture, and natural beauty. The village's quaint streets are lined with historic buildings, boutique shops, and cozy cafes, offering a delightful blend of old-world charm and modern amenities. Residents of Whalley enjoy a high quality of life, with excellent schools, healthcare facilities, and recreational opportunities right on their doorstep. Nature enthusiasts will find themselves spoiled for choice, with scenic walks along the River Calder and the nearby Whalley Nab providing endless opportunities for exploration and relaxation. For those craving a taste of city life, the bustling cities of Manchester and Preston are just a short drive away, ensuring that all the conveniences of urban living are within easy reach. Whether you're drawn to its rich history, stunning scenery, or vibrant community spirit, Whalley truly offers the perfect blend of countryside living and modern convenience.
PUBLISHING
You may download, store and use the material for your own personal use and research. You may not republish, retransmit, redistribute or otherwise make the material available to any party or make the same available on any website, online service or bulletin board of your own or of any other party or make the same available in hard copy or in any other media without the website owner's express prior written consent. The website owner's copyright must remain on all reproductions of material taken from this website. www.hilton-horsfall.co.uk
PROPERTY DETAL
Unless stated otherwise, these details may be in a draft format subject to approval by the property's vendors. Your attention is drawn to the fact that we have been unable to confirm whether certain items included with this property are in full working order. Any prospective purchaser must satisfy themselves as to the condition of any particular item and no employee of Hilton & Horsfall has the authority to make any guarantees in any regard. The dimensions stated have been measured electronically and as such may have a margin of error, nor should they be relied upon for the purchase or placement of furnishings, floor coverings etc. Details provided within these property particulars are subject to potential errors, but have been approved by the vendor(s) and in any event, errors and omissions are excepted. These property details do not in any way, constitute any part of an offer or contract, nor should they be relied upon solely or as a statement of fact. In the event of any structural changes or developments to the property, any prospective purchaser should satisfy themselves that all appropriate approvals from Planning, Building Control etc, have been obtained and complied with.
To the front of the property is a block paved driveway providing off road parking for several cars. To the rear is a large private rear garden with a large patio area with room for outdoor furniture and a large lawned area with a beautiful water feature. Perfect for the spring and summer months.
What's Nearby?
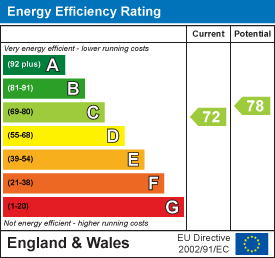
Get in touch
Download this property brochure
DOWNLOAD BROCHURETry our calculators
Mortgage Calculator
Stamp Duty Calculator
Similar Properties
-
Kerrydale, Skipton Road, Barnoldswick
£475,000 OIROFor SaleAn absolutely stunning property located within a popular area of Barnoldswick. The spacious three bedroomed dwelling boasts many noteworthy features and is a true credit to the current owners. A private driveway leads to the entrance, into the entrance hallway with a staircase leading to the first f...3 Bedrooms2 Bathrooms3 Receptions -
Wheatcroft Avenue, Fence
£450,000 OIROFor SaleLocated at Wheatcroft Avenue, Fence, this elegant single-story property provides a comfortable living space of approximately 1,500 sq ft. The property comprises of three generous bedrooms, a spacious combined kitchen and living area which comes equipped with a contemporary wood burning stove, ideal ...3 Bedrooms2 Bathrooms1 Reception -
Dam Head Studio, Blacko Bar Road, Roughlee
£495,000 OIROSold STCIntroducing Dam Head Studio, a charming 2-floor residential property nestled in the beautiful country setting of Roughlee. This inviting home boasts 2 substantial bedrooms and 2 bathrooms, located on the ground floor. The beautiful kitchen, adorned with a classic stove, offers plenty of room for din...3 Bedrooms2 Bathrooms2 Receptions
