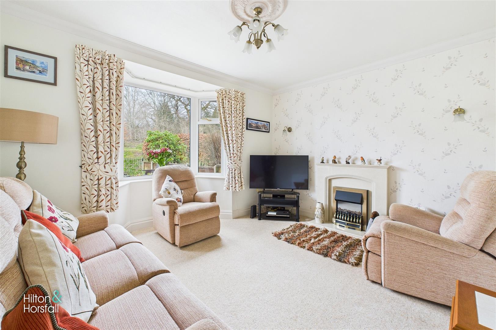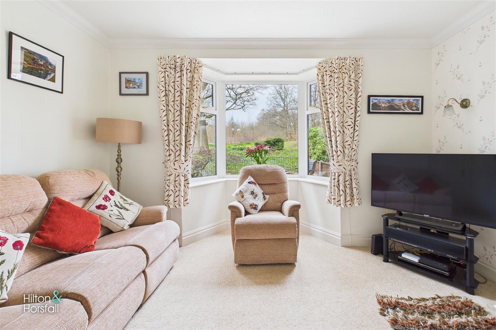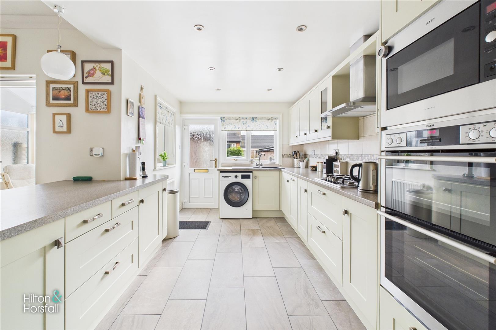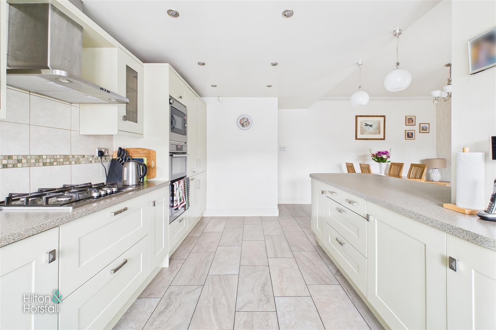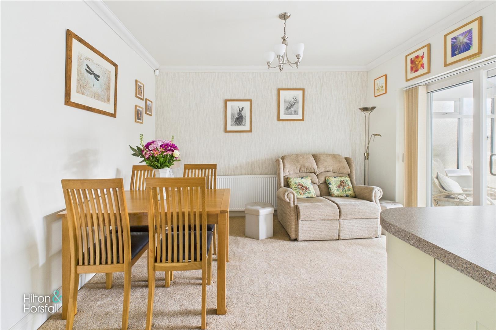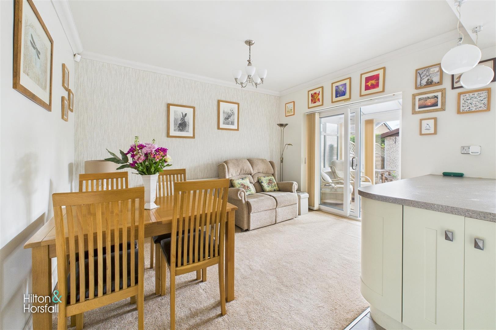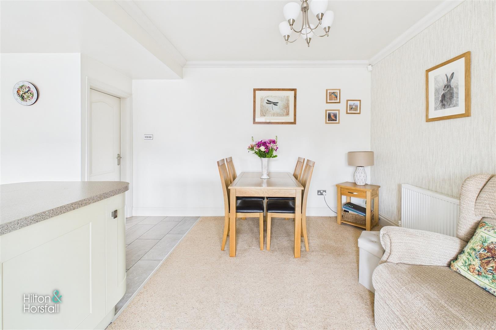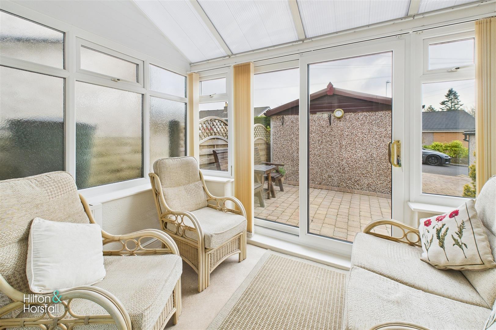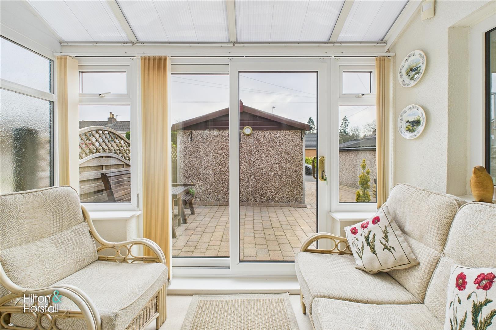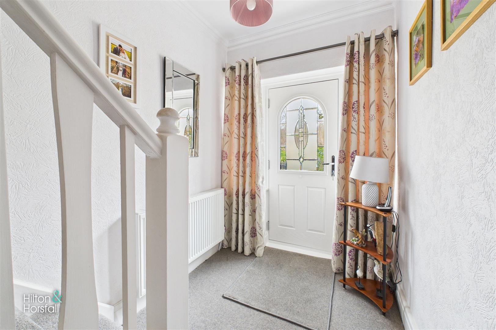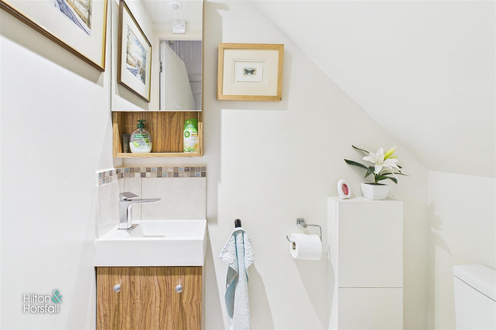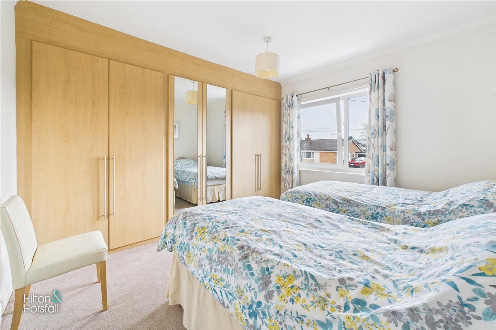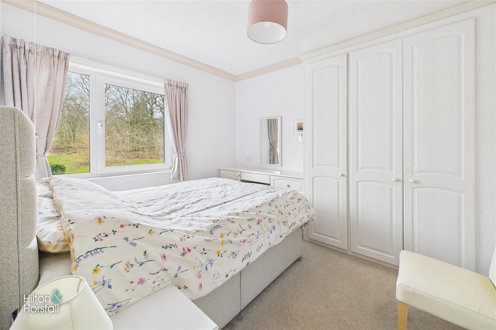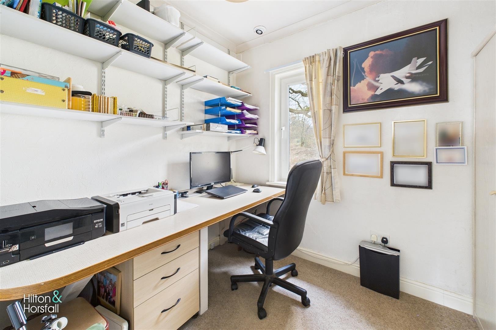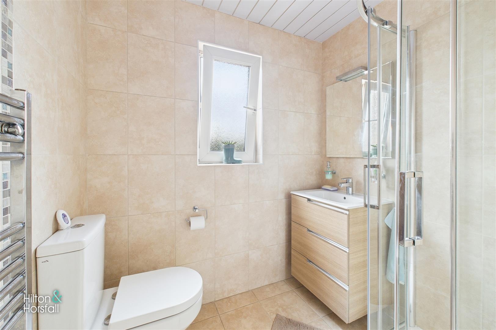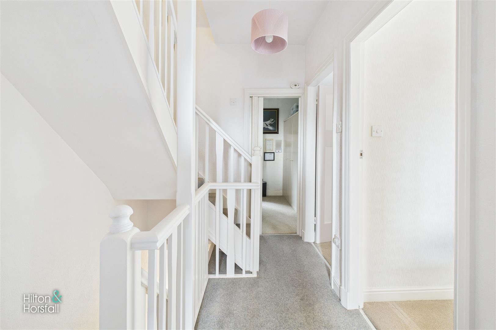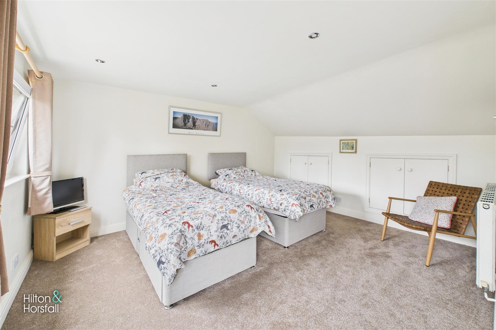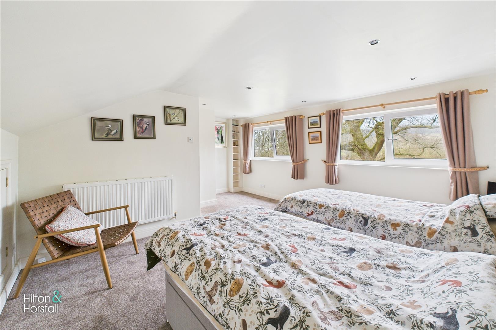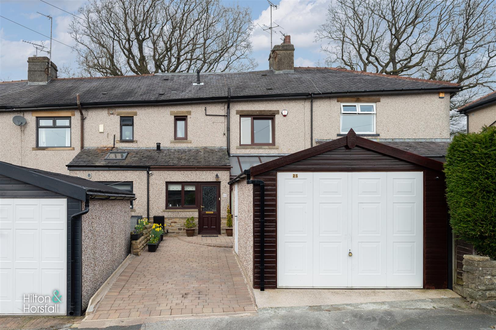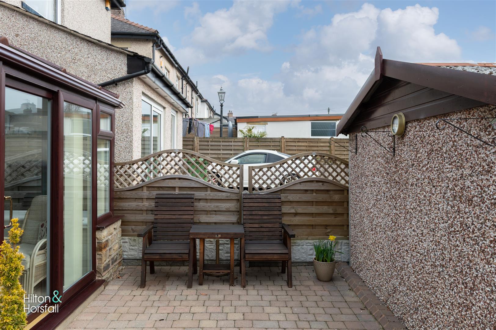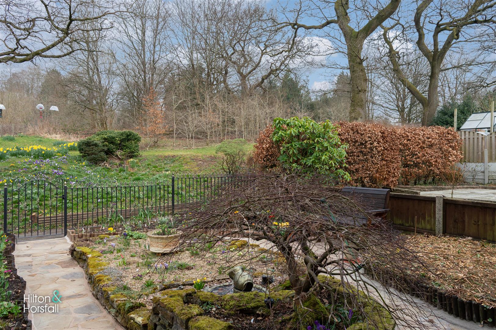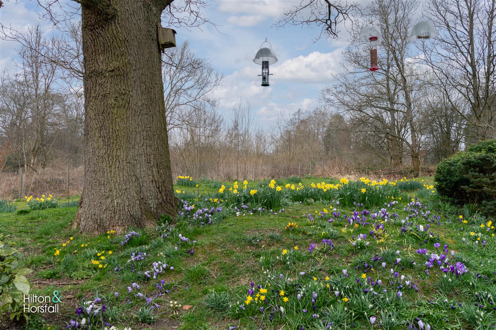Priestfield Avenue, Colne
Key Features
- Four-bedrooms
- Alkincoats area of Colne
- Spacious open-plan kitchen & dining area
- Sun room with access to the rear courtyard
- Bright living room with bay window and scenic views
- Fully Serviced Combi Boiler
- Beautiful outlook over open greenery
- Off-road parking & detached garage
Full property description
Located in the sought-after ‘Alkincoats’ area of Colne, this beautifully presented four-bedroom mid-terrace home offers generous living space over three floors. The property boasts a spacious open-plan kitchen and dining area, seamlessly flowing into a sunroom, creating the perfect space for entertaining. The living room enjoys a private outlook, while a ground-floor WC adds convenience. Upstairs, there are four well-proportioned bedrooms and a modern three-piece shower room, making this an ideal home for families or professionals.
GROUND FLOOR
ENTRANCE HALLWAY
LIVING ROOM 4.03m x 3.33m (13'2" x 10'11")
This beautifully presented living room offers a warm and inviting space to relax, featuring a large bay window that fills the room with natural light and provides stunning views over the open greenery at the front of the property. The neutral décor and soft carpeting create a cosy yet spacious feel, while the elegant feature fireplace adds a charming focal point. With ample room for seating and a peaceful outlook, this is the perfect setting to unwind or entertain guests.
KITCHEN 5.99m x 5.95m (inc dining area) (19'7" x 19'6" (in
This beautifully designed fully fitted kitchen is both stylish and functional, featuring sleek cabinetry, ample worktop space, and a range of integrated appliances, including a double oven and gas hob with extractor hood. The neutral tones and tiled flooring create a bright and modern feel, while the rear door provides direct access to the outside, adding convenience for everyday living. Thoughtfully designed under-cabinet lighting and spotlights enhance the space.
DINING AREA 5.99m x 5.95m (inc kitchen area) (19'7" x 19'6" (i
Flowing seamlessly from the kitchen, the dining area offers a welcoming and versatile space for both everyday meals and formal gatherings. With plush carpeting and neutral décor, the room feels warm and inviting, while sliding patio doors lead into the sunroom, allowing natural light to flood in. The open-plan layout creates a sociable atmosphere, perfect for hosting family and friends.
SUN ROOM 2.94m x 2.00m (9'7" x 6'6")
Flooded with natural light, this delightful sun room provides a tranquil retreat, perfect for relaxing in all seasons. Large sliding patio doors seamlessly connect the space to the rear courtyard, creating a seamless indoor-outdoor living experience. With comfortable seating and a peaceful atmosphere, this versatile space is ideal for enjoying a morning coffee, reading a book, or simply unwinding.
GROUND FLOOR WC 0.78m x 1.45m (2'6" x 4'9")
Conveniently located under the stairs, this modern ground floor WC is a stylish and practical addition to the home. Featuring a sleek washbasin with a vanity unit, tiled splashback, and a compact yet functional layout, this space is perfect for guests and everyday use.
FIRST FLOOR / LANDING
The first-floor landing is bright and spacious, featuring a neutral décor that enhances the sense of light and openness. Providing access to the bedrooms and modern shower room, this area also benefits from a staircase leading to the second floor, adding to the home’s generous layout.
BEDROOM ONE 3.19m x 3.73m (10'5" x 12'2")
Spacious and elegantly designed, the principal bedroom offers a bright and airy retreat. A large window allows plenty of natural light to fill the room, complementing the neutral décor. The space benefits from fitted wardrobes with mirrored panels, providing ample storage while enhancing the sense of openness.
BEDROOM TWO 3.04m x 3.33m (9'11" x 10'11")
This spacious double bedroom enjoys a peaceful setting with a large window overlooking the greenery at the front of the property, creating a bright and tranquil atmosphere. Featuring built-in wardrobes and fitted storage, the room offers ample space while maintaining a clean and elegant look.
BEDROOM THREE 2.25m x 2.81m (7'4" x 9'2")
Currently used as a home office, this room offers a versatile space that can easily be adapted to suit a variety of needs. A large window provides natural light and a peaceful outlook, making it an ideal setting for working from home. Built-in shelving and a fitted desk maximize functionality, while the neutral décor keeps the space bright and airy. Whether used as a study, bedroom, or creative workspace, this room offers fantastic flexibility.
SHOWER ROOM 1.98m x 2.03m (6'5" x 6'7")
This modern three-piece shower room is stylishly finished with contemporary tiling and sleek fixtures. It features a spacious glass-enclosed shower, a floating vanity unit with ample storage, and a chrome heated towel rail for added comfort. The frosted window allows natural light to filter in while maintaining privacy, creating a bright and refreshing space.
SECOND FLOOR
BEDROOM FOUR 5.25m x 4.15m (17'2" x 13'7")
Situated on the top floor, this spacious double bedroom offers a private and peaceful retreat. Featuring dual aspect windows, the room is flooded with natural light while providing picturesque views of the surrounding greenery. The generous floor space allows for a flexible layout, and the built-in storage into the eaves ensures practicality without compromising on style. Recessed ceiling spotlights and soft carpeting add to the cosy yet modern feel of this fantastic top-floor bedroom.
LOCATION
The Alkincoats area of Colne is a highly desirable location, known for its peaceful surroundings and excellent connectivity. With the picturesque Alkincoats Park nearby, residents can enjoy beautiful green spaces, scenic walks, and outdoor activities. The area offers easy access to the M65 motorway, making commuting to Burnley, Blackburn, and Manchester straightforward. A range of well-regarded schools, local shops, and essential amenities are conveniently located, while Colne’s thriving independent cafes, restaurants, and bars create a strong sense of community. Combining tranquility with accessibility, Alkincoats is the perfect setting for families and professionals alike.
DETACHED GARAGE 3.17m x 6.07m (10'4" x 19'10")
The detached garage offers secure and practical storage, featuring an up-and-over door to the front for vehicle access and a uPVC side door for added convenience. This versatile space is ideal for parking, a workshop, or additional storage, providing flexibility to suit a variety of needs. Positioned within the low-maintenance rear courtyard, the garage is easily accessible from the property, adding both functionality and security.
360 DEGREE VIRTUAL TOUR
https://bit.ly/priestfield-avenue-colne
PUBLISHING
You may download, store and use the material for your own personal use and research. You may not republish, retransmit, redistribute or otherwise make the material available to any party or make the same available on any website, online service or bulletin board of your own or of any other party or make the same available in hard copy or in any other media without the website owner's express prior written consent. The website owner's copyright must remain on all reproductions of material taken from this website. www.hilton-horsfall.co.uk
PROPERTY DETAIL
Unless stated otherwise, these details may be in a draft format subject to approval by the property's vendors. Your attention is drawn to the fact that we have been unable to confirm whether certain items included with this property are in full working order. Any prospective purchaser must satisfy themselves as to the condition of any particular item and no employee of Hilton & Horsfall has the authority to make any guarantees in any regard. The dimensions stated have been measured electronically and as such may have a margin of error, nor should they be relied upon for the purchase or placement of furnishings, floor coverings etc. Details provided within these property particulars are subject to potential errors, but have been approved by the vendor(s) and in any event, errors and omissions are excepted. These property details do not in any way, constitute any part of an offer or contract, nor should they be relied upon solely or as a statement of fact. In the event of any structural changes or developments to the property, any prospective purchaser should satisfy themselves that all appropriate approvals from Planning, Building Control etc, have been obtained and complied with.
Externally, the property benefits from off-road parking and a detached garage, providing ample storage and secure parking. The rear courtyard offers a low-maintenance outdoor space, while the front garden enjoys stunning open views of the surrounding greenery. Situated close to local amenities, schools, and excellent transport links, this home combines modern comfort with a peaceful setting.
What's Nearby?
Get in touch
Download this property brochure
DOWNLOAD BROCHURETry our calculators
Mortgage Calculator
Stamp Duty Calculator
Similar Properties
-
Wheatley Lane Road, Barrowford
£250,000Under OfferA rare and truly exciting opportunity to build your dream home in one of Barrowford’s most desirable residential settings. This generous plot of land, discreetly tucked away off Wheatley Lane Road, comes with full planning permission for a beautifully designed four-bedroom detached residence, offe...4 Bedrooms4 Bathrooms2 Receptions -
Victoria Street, Haslingden, Rossendale
£205,000 OIROFor SaleAn amazing opportunity has arisen to acquire this end of terrace dwelling on Victoria Street in the picturesque town of Haslingden, Rossendale. This delightful house boasts two reception rooms, perfect for entertaining guests or simply relaxing with your family. With four generously sized bedrooms, ...4 Bedrooms2 Bathrooms2 Receptions -
Norman Road, Oswaldtwistle, Accrington
£245,000 OIROUnder OfferNestled in the charming area of Norman Road, Oswaldtwistle, this splendid four-bedroom townhouse offers a perfect blend of comfort and modern living. Spanning an impressive 1,583 square feet, this property is ideal for families seeking ample space and convenience. Upon entering you are greeted by a ...4 Bedrooms3 Bathrooms1 Reception

