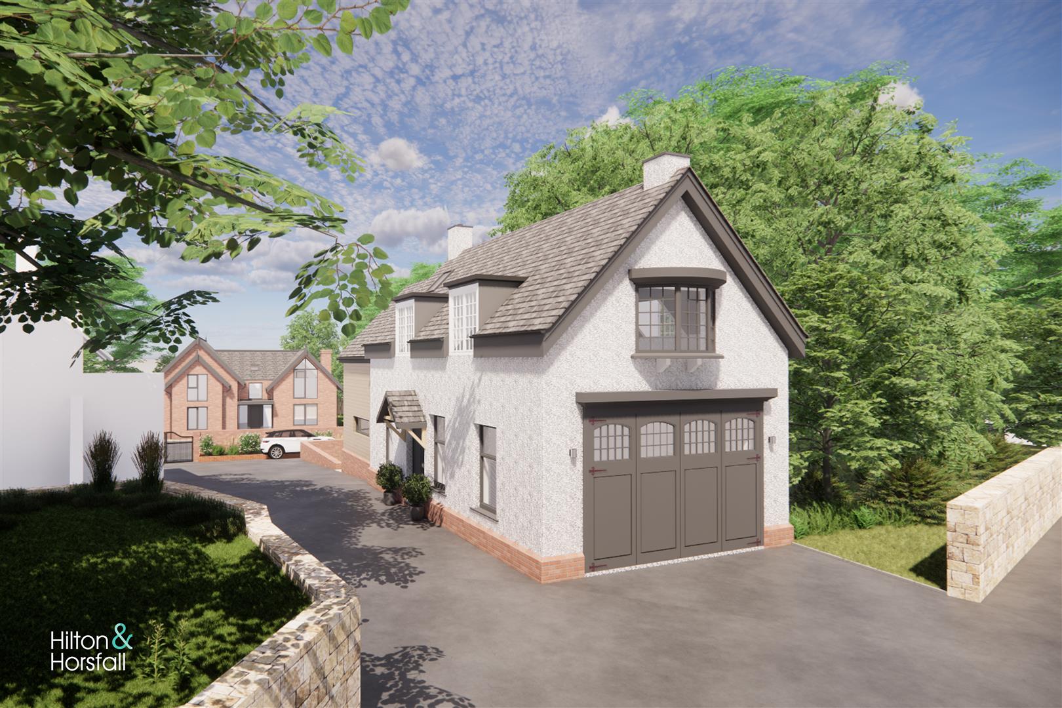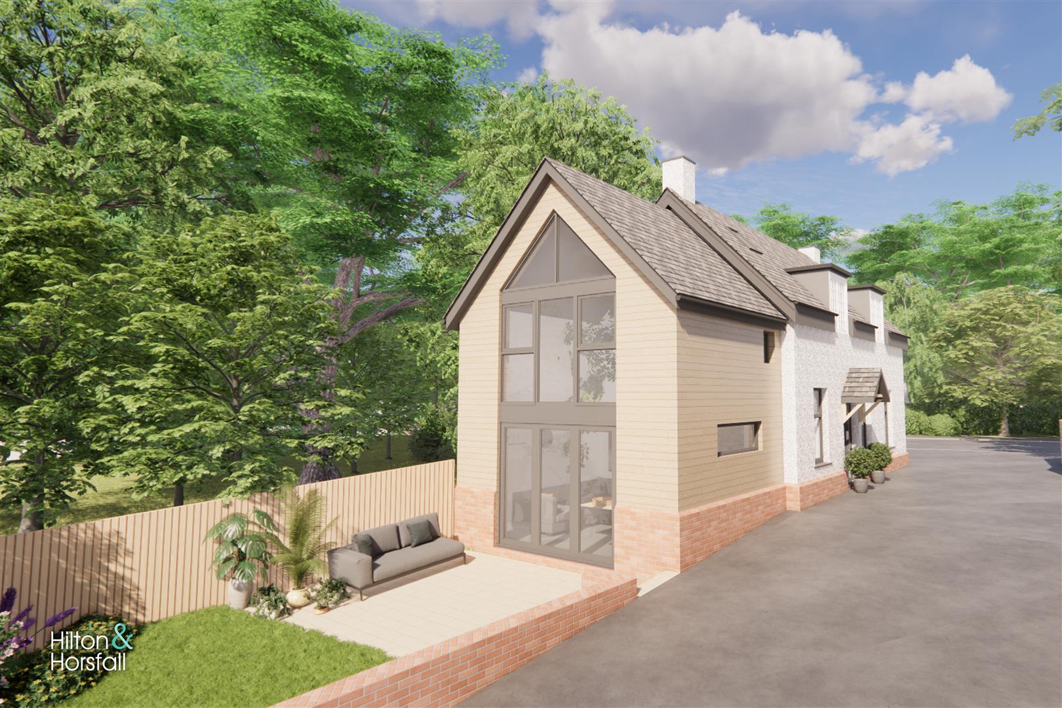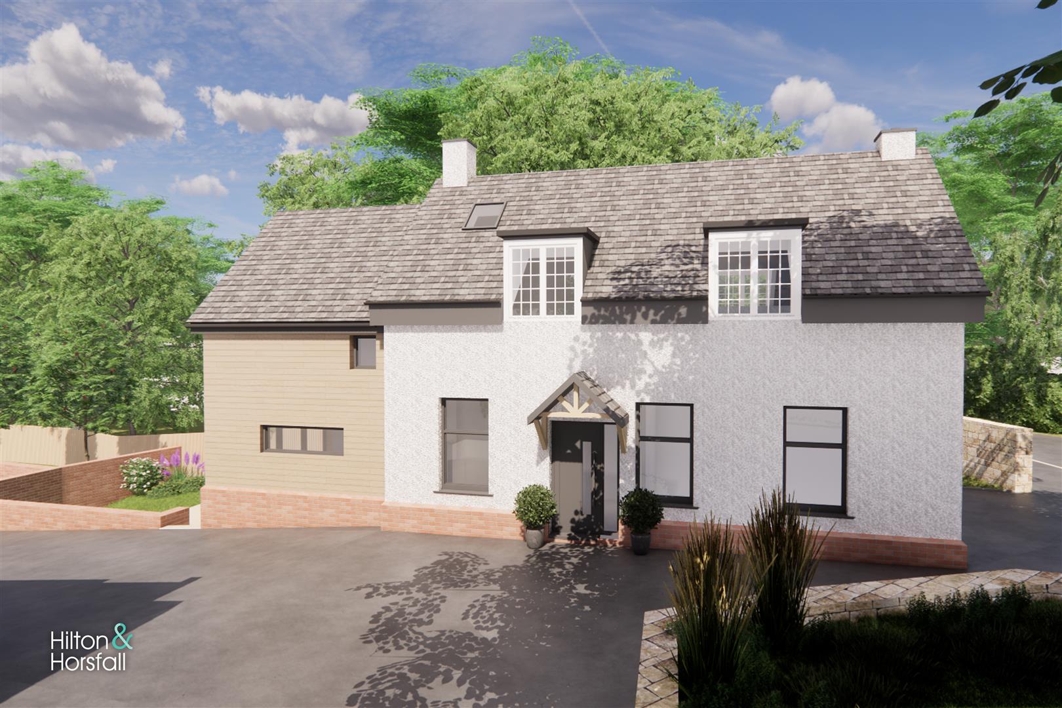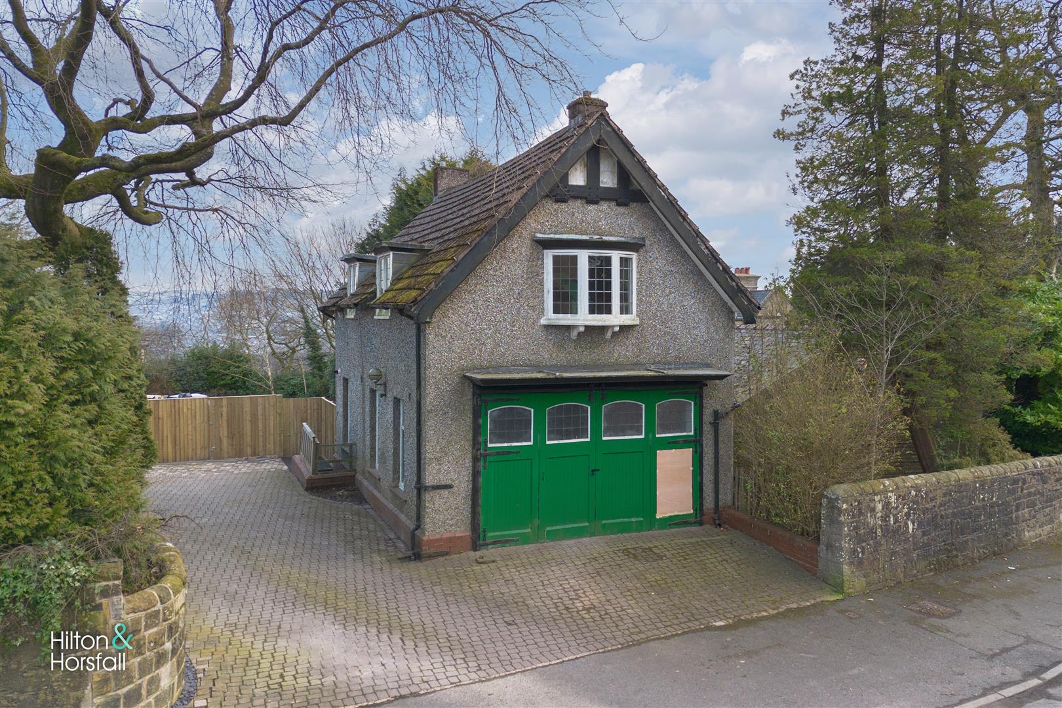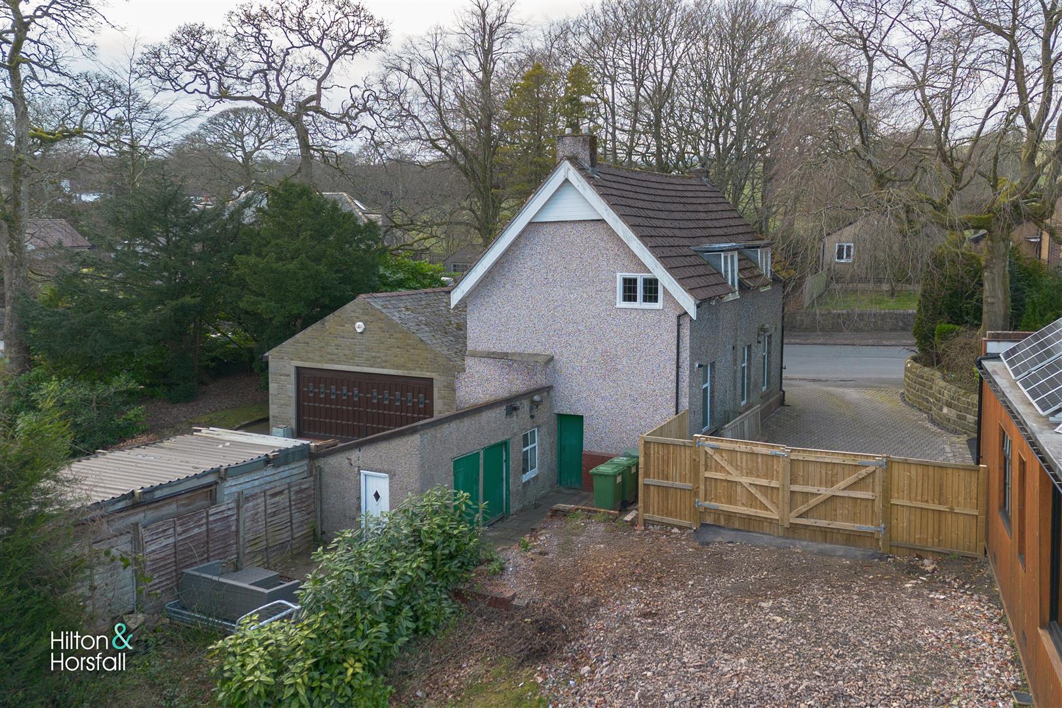The Coach House, Wheatley Lane Road, Barrowford
Key Features
- Approved conversion of existing Coach House into a detached 3-bedroom dwelling
- Located within a designated Conservation Area
- Off-road parking for 2 cars
- Private garden
- Walking distance to Barrowford village
- A unique opportunity to blend period charm with contemporary living
Full property description
A rare and exciting conversion opportunity to create a unique three-bedroom detached residence in the heart of Barrowford. The Coach House, located on the highly sought-after Wheatley Lane Road, forms part of the Carr Hall and Wheatley Lane Conservation Area and has been recognised as a building that makes a “special contribution to the character and appearance of the area.”
With full planning permission granted, the approved scheme offers the chance to transform this attractive former Coach House into a beautifully appointed home with three double bedrooms, multiple living spaces, a private garden, and off-road parking.
GROUND FLOOR
ENTRANCE HALLWAY
LIVING ROOM 5.21m x 3.27m (17'1" x 10'8")
KITCHEN / DINING ROOM 5.00m x 3.66m (16'4" x 12'0")
OFFICE / STUDY 2.80m x 1.97m (9'2" x 6'5")
GROUND FLOOR WC 1.30m x 1.30m (4'3" x 4'3")
UNDER STAIRS STORAGE 1.30m x 1.30m (approx) (4'3" x 4'3" (approx))
FIRST FLOOR / LANDING
BEDROOM ONE 5.21m x 3.27m (17'1" x 10'8")
EN SUITE 2.80m x 1.30m (9'2" x 4'3")
BEDROOM TWO 3.56m x 2.97m (11'8" x 9'8")
BEDROOM THREE 2.92m x 2.80m (9'6" x 9'2")
FAMILY BATHROOM 2.80m x 1.30m (9'2" x 4'3")
LOCATION
Situated on the ever-desirable Wheatley Lane Road, The Coach House enjoys a prime position in the heart of Barrowford, one of Pendle’s most sought-after villages. Surrounded by charming period homes, countryside walks, and a vibrant community, this location perfectly balances tranquillity with convenience. Barrowford offers a range of boutique shops, stylish cafés, acclaimed restaurants, and excellent schools, all within walking distance. For commuters, the M65 motorway is just a short drive away, providing easy access to Manchester, Preston, and beyond—making this an ideal setting for professionals and families alike.
PUBLISHING
You may download, store and use the material for your own personal use and research. You may not republish, retransmit, redistribute or otherwise make the material available to any party or make the same available on any website, online service or bulletin board of your own or of any other party or make the same available in hard copy or in any other media without the website owner's express prior written consent. The website owner's copyright must remain on all reproductions of material taken from this website. www.hilton-horsfall.co.uk
PROPERTY DETAIL
Unless stated otherwise, these details may be in a draft format subject to approval by the property's vendors. Your attention is drawn to the fact that we have been unable to confirm whether certain items included with this property are in full working order. Any prospective purchaser must satisfy themselves as to the condition of any particular item and no employee of Hilton & Horsfall has the authority to make any guarantees in any regard. The dimensions stated have been measured electronically and as such may have a margin of error, nor should they be relied upon for the purchase or placement of furnishings, floor coverings etc. Details provided within these property particulars are subject to potential errors, but have been approved by the vendor(s) and in any event, errors and omissions are excepted. These property details do not in any way, constitute any part of an offer or contract, nor should they be relied upon solely or as a statement of fact. In the event of any structural changes or developments to the property, any prospective purchaser should satisfy themselves that all appropriate approvals from Planning, Building Control etc, have been obtained and complied with.
As per the approved plans, The Coach House offers the exciting potential to be transformed into a beautifully appointed detached home, complete with a private garden and off-road parking for two vehicles. Currently a characterful outbuilding with charming architectural features, the proposed scheme includes a block-paved driveway, enclosed garden space, and gated access—perfect for creating a peaceful and private setting. The building’s attractive period façade, including its pitched roof and striking bay window, adds to the unique charm and kerb appeal. This is a rare opportunity for a buyer to bring a stunning vision to life, with all the key planning consents already in place.
What's Nearby?
Get in touch
Download this property brochure
DOWNLOAD BROCHURETry our calculators
Mortgage Calculator
Stamp Duty Calculator
Similar Properties
-
Tiverton Drive, Briercliffe
£139,950 OIROSold STCA three bedroomed semi-detached dwelling located in a highly desirable area of Briercliffe. Situated conveniently close by to local amenities, good schools and transport links. The M65 motorway is only a short drive away offering easy access through to neighbouring towns / cities. This property woul...3 Bedrooms1 Bathroom2 Receptions -
Skipton Road, Colne
£134,950 OIROFor SaleA brilliant opportunity has arisen to acquire this fantastic family sized dwelling located within the popular town of Colne. This three bedroomed dwelling is located conveniently for local bus routes and both primary and secondary schools. The town centre is a short walk away and the M65 motorway is...3 Bedrooms1 Bathroom1 Reception -
Walton Lane, Nelson
£161,000 OIROFor SaleThis modern three bedroomed mid terraced dwelling is located on the outskirts of Nelson town. The house is conveniently located within walking distance of both Marsden Park and Marsden Golf Club, there are a number of primary and secondary schools within close proximity, the town centre is a five mi...3 Bedrooms1 Bathroom1 Reception
