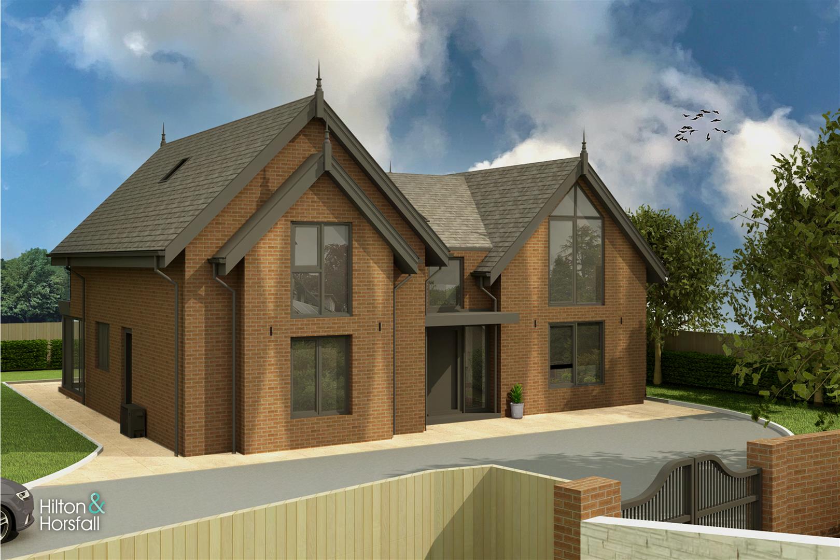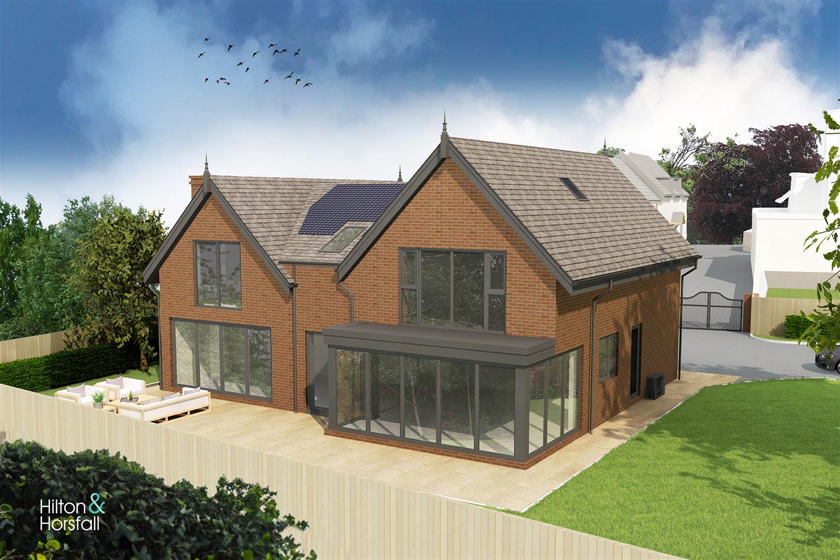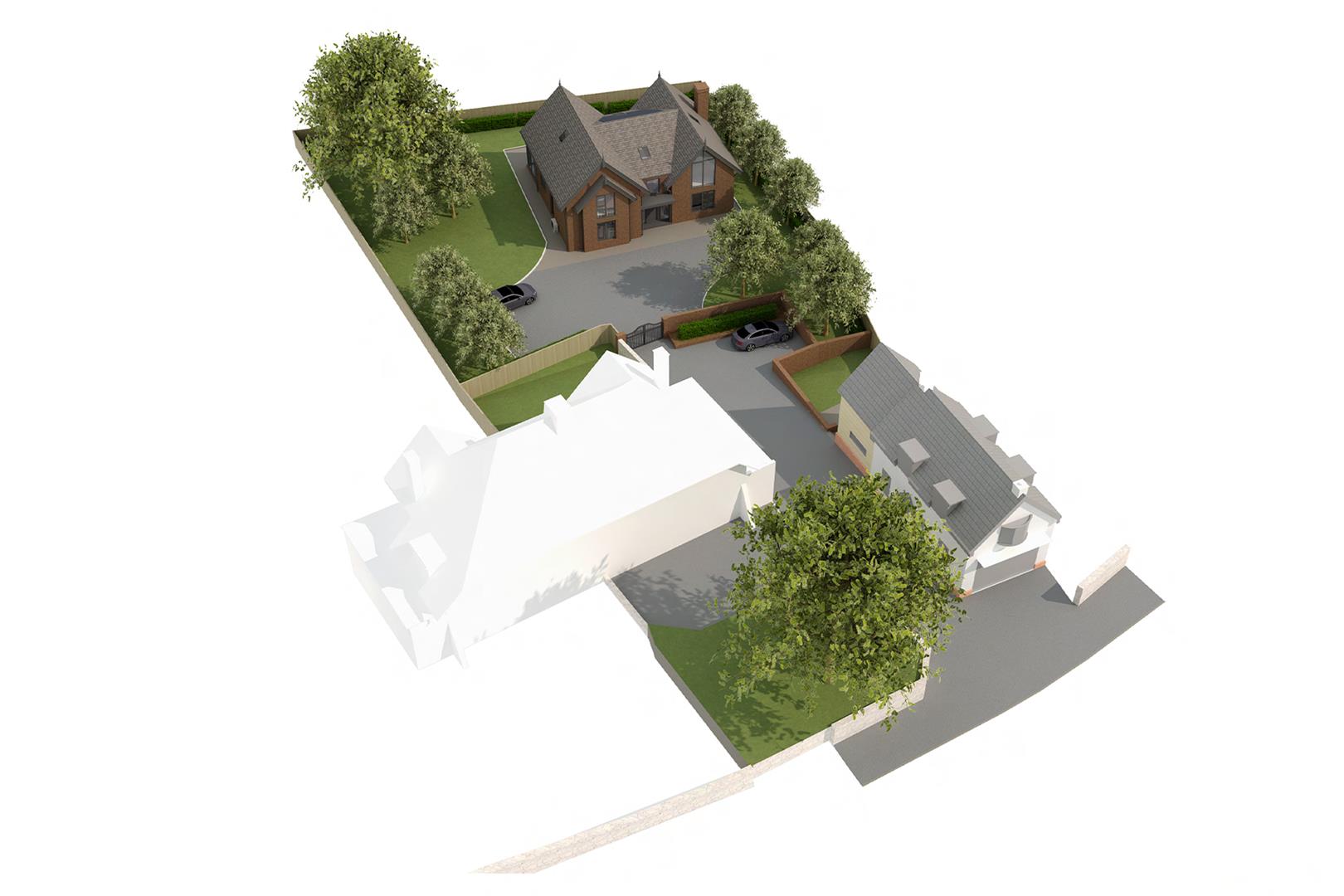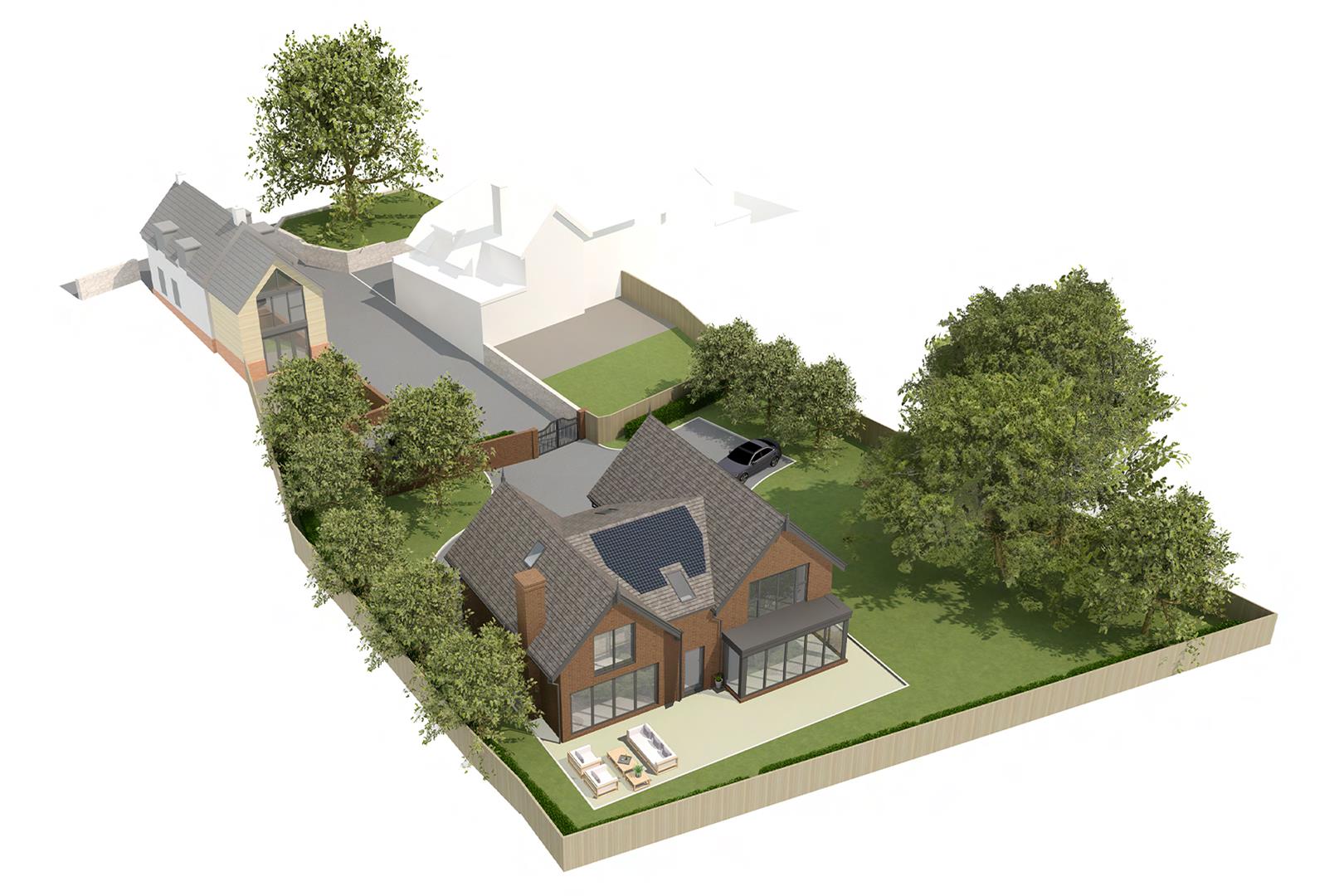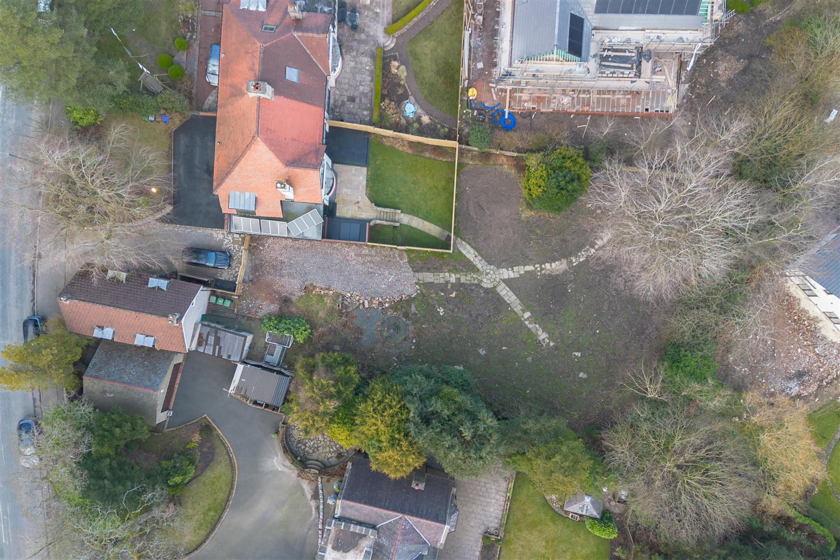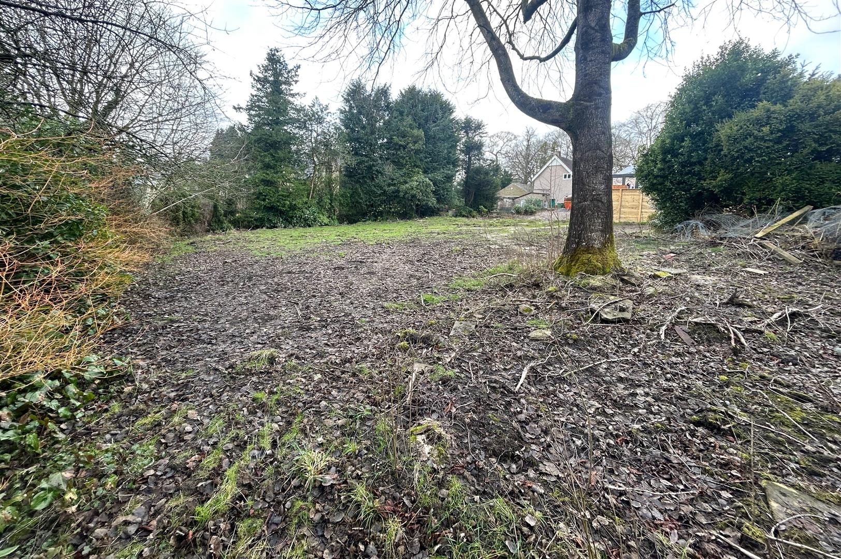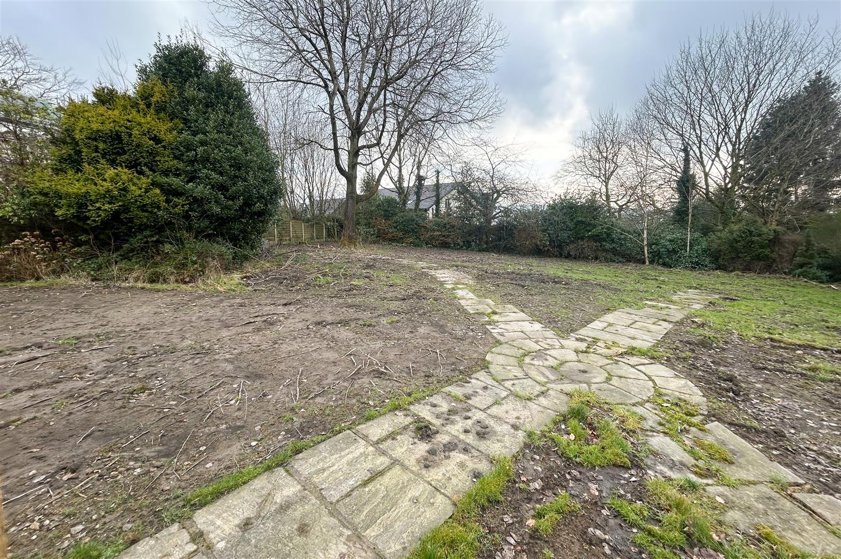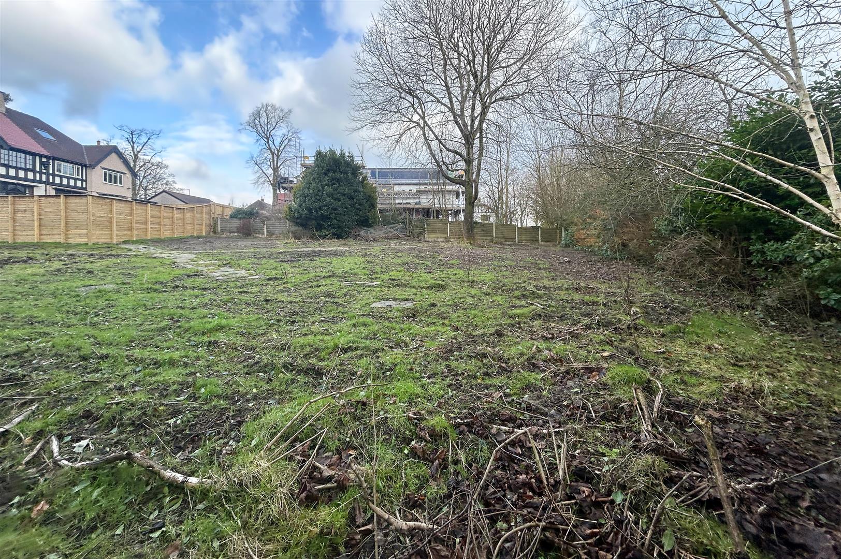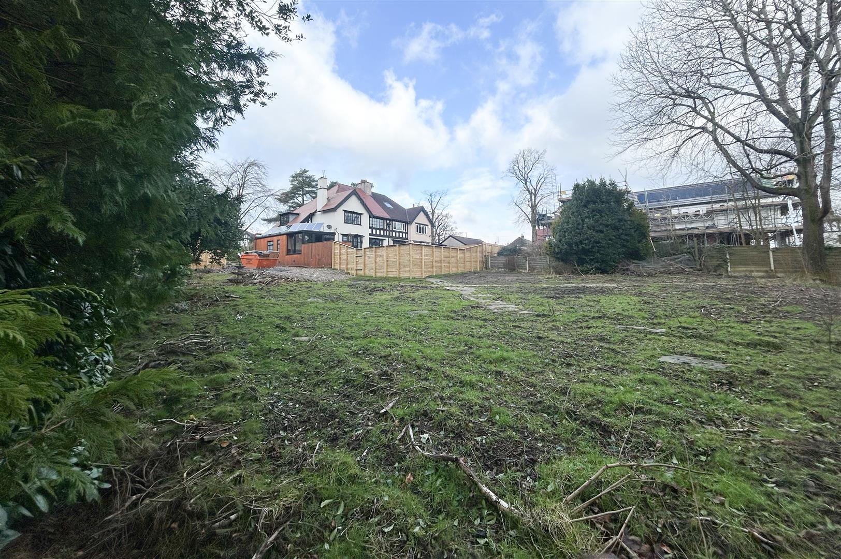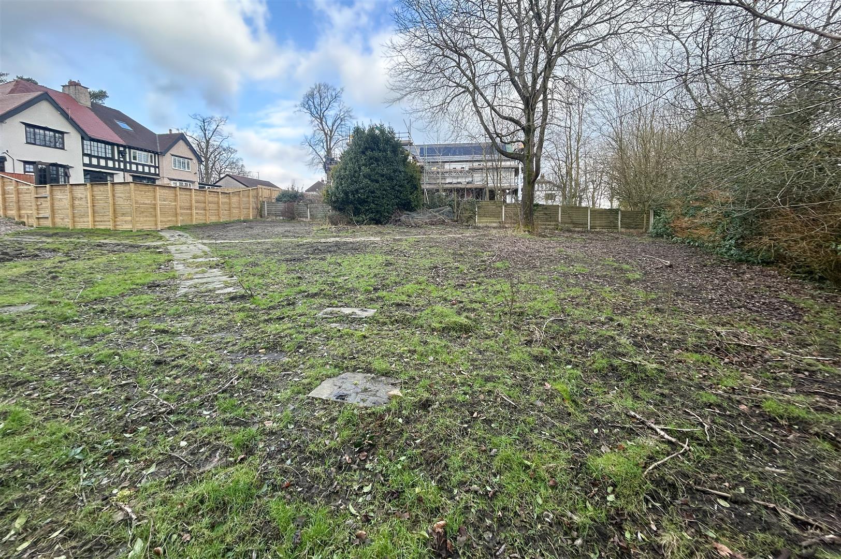Wheatley Lane Road, Barrowford
Key Features
- Prime self-build opportunity in Barrowford
- Planning approved for 4-bed, 3-bath executive home
- Private and peaceful plot with gated access
- Total floor area approx. 2,600 SQFT
- Walking distance to village centre
- Energy-efficient design features
- Three parking spaces
- Designed by Sunderland Peacock Architects
Full property description
A rare and truly exciting opportunity to build your dream home in one of Barrowford’s most desirable residential settings. This generous plot of land, discreetly tucked away off Wheatley Lane Road, comes with full planning permission for a beautifully designed four-bedroom detached residence, offering the chance to create a bespoke home in a prestigious and peaceful location.
Set behind private gates, the site is surrounded by mature trees and quality timber fencing, providing a superb sense of privacy while still being just a short walk from the heart of the village.
GROUND FLOOR
ENTRANCE HALLWAY
OFFICE / STUDY 3.32m x 2.46m (10'10" x 8'0")
GROUND FLOOR WC 1.27m x 1.00m (4'1" x 3'3")
LOUNGE 5.07m x 3.32m (16'7" x 10'10")
OPEN PLAN KITCHEN / DINING / LIVING AREA 12.92m x 5.04m (42'4" x 16'6")
UTILITY ROOM 2.37m x 2.27m (7'9" x 7'5")
FIRST FLOOR / LANDING
BEDROOM ONE 5.04m x 3.32m (16'6" x 10'10")
DRESSING ROOM 2.46m x 1.57m (8'0" x 5'1")
EN SUITE 2.82m x 2.47m (9'3" x 8'1")
BEDROOM TWO 4.29m x 3.32m (14'0" x 10'10")
EN SUITE 2.46m x 1.50m (8'0" x 4'11")
BEDROOM THREE 4.29m x 3.32m (14'0" x 10'10")
BEDROOM FOUR 5.04m x 3.72m (16'6" x 12'2")
FAMILY BATHROOM 2.82m x 2.47m (9'3" x 8'1")
LOCATION
Set within a beautifully private and leafy setting, the plot enjoys an impressive sense of seclusion, surrounded by mature trees, newly installed fencing, and natural greenery. The proposed dwelling sits within a generous garden space, offering excellent potential for landscaped lawns, outdoor entertaining areas, and family-friendly spaces. A private gated driveway leads directly from Wheatley Lane Road, providing a grand entrance and ample off-road parking. The peaceful setting, combined with its proximity to the heart of Barrowford, makes this an ideal location for those seeking a perfect balance of countryside charm and village convenience.
Wheatley Lane Road is a highly sought-after address within Barrowford, a village celebrated for its character, charm, and excellent local amenities. Residents enjoy boutique shopping, independent cafés and restaurants, reputable schools, countryside walks, and seamless transport links via the M65 motorway and nearby rail connections.
PROPERTY DETAIL
Unless stated otherwise, these details may be in a draft format subject to approval by the property's vendors. Your attention is drawn to the fact that we have been unable to confirm whether certain items included with this property are in full working order. Any prospective purchaser must satisfy themselves as to the condition of any particular item and no employee of Hilton & Horsfall has the authority to make any guarantees in any regard. The dimensions stated have been measured electronically and as such may have a margin of error, nor should they be relied upon for the purchase or placement of furnishings, floor coverings etc. Details provided within these property particulars are subject to potential errors, but have been approved by the vendor(s) and in any event, errors and omissions are excepted. These property details do not in any way, constitute any part of an offer or contract, nor should they be relied upon solely or as a statement of fact. In the event of any structural changes or developments to the property, any prospective purchaser should satisfy themselves that all appropriate approvals from Planning, Building Control etc, have been obtained and complied with.
PUBLISHING
You may download, store and use the material for your own personal use and research. You may not republish, retransmit, redistribute or otherwise make the material available to any party or make the same available on any website, online service or bulletin board of your own or of any other party or make the same available in hard copy or in any other media without the website owner's express prior written consent. The website owner's copyright must remain on all reproductions of material taken from this website. www.hilton-horsfall.co.uk
The external space offers a superb canvas for creating a stunning garden retreat. With generous proportions and a natural tree-lined boundary, the plot allows for beautifully landscaped gardens, patios, and outdoor living zones—perfect for summer dining, children’s play, or simply enjoying the peaceful surroundings. The setting is both tranquil and secure, thanks to the private gated access and newly erected timber fencing. South-westerly aspects ensure plenty of natural light throughout the day, while mature trees provide shade and privacy where needed. This unique position offers the opportunity to design not just a home, but a lifestyle—right in the heart of Barrowford.
What's Nearby?
Get in touch
Download this property brochure
DOWNLOAD BROCHURETry our calculators
Mortgage Calculator
Stamp Duty Calculator
Similar Properties
-
Norman Road, Oswaldtwistle, Accrington
£245,000 OIROUnder OfferNestled in the charming area of Norman Road, Oswaldtwistle, this splendid four-bedroom townhouse offers a perfect blend of comfort and modern living. Spanning an impressive 1,583 square feet, this property is ideal for families seeking ample space and convenience. Upon entering you are greeted by a ...4 Bedrooms3 Bathrooms1 Reception -
Hurtley Street, Burnley
£244,950 OIROFor SaleAn amazing opportunity to acquire this family sized FOUR bedroomed detached dwelling located in a sought after area of 'Burnley'. Situated close by to local amenities such as: restaurants, supermarkets and transport links. The M65 motorway is only a short drive away offering easy access through to n...4 Bedrooms3 Bathrooms1 Reception -
Floats Mill, Trawden, Colne
£249,950 OIROFor SaleSituated in a popular residential development, this modern three-storey townhouse offers spacious and versatile living across three floors. The property features four well-proportioned bedrooms, including two with en-suite shower rooms, a family bathroom, and two additional WCs, making it ideal for ...4 Bedrooms3 Bathrooms2 Receptions
